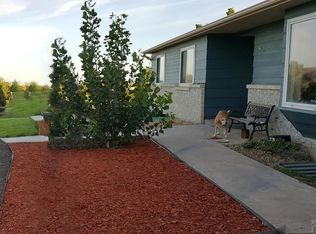Sold
$376,000
8355 Surrey Ridge Ct, Lamar, CO 81052
5beds
3,106sqft
Single Family Residence
Built in 1995
1.24 Acres Lot
$365,200 Zestimate®
$121/sqft
$3,041 Estimated rent
Home value
$365,200
Estimated sales range
Not available
$3,041/mo
Zestimate® history
Loading...
Owner options
Explore your selling options
What's special
New Price and New Roof. Quail Ridge...this is the place you will want to call home. This beautiful home is located on 1.24 acres with plenty of space to play or relax. The immediate yard has a sprinkler system and the remaining yard is natural grass and includes several Aspen trees, fruit trees for a total of 41 trees surrounding the property. Enjoy the outside living space of 341 SF for entertaining or relaxing. The owners have owned this home since it was built in 1995 and it is very well maintained. The roof shingles are brand new as of September 2024 and additional insulation has been added. A new 32" 6-panel exterior steel door was installed on the East side of this home in November 2024. You will be pleasantly surprised the interior is nice sized and includes five bedrooms, three bathrooms, living room, two family rooms, dining area, storage space, kitchen and an office. This home is loaded with extras and are thrilled to showcase this home for you. We will have a list of additional personal property you may want to purchase. New updates include: Newly painted bathroom and kitchen. Super fresh and looks great! New sink in the upstairs guest bathroom. Added insulation in the basement storage area to add coziness and decrease utility costs. Utilites: Atmos $70/mo avg ; City of Lamar $167/mo avg.
Zillow last checked: 8 hours ago
Listing updated: May 01, 2025 at 06:25pm
Listed by:
Sharon Wilson 719-688-2925,
Wilson Realty
Bought with:
Sharon Wilson, 100015920
Wilson Realty
Source: PAR,MLS#: 222116
Facts & features
Interior
Bedrooms & bathrooms
- Bedrooms: 5
- Bathrooms: 3
- Full bathrooms: 3
- 3/4 bathrooms: 1
- Main level bedrooms: 3
Primary bedroom
- Level: Main
- Area: 272
- Dimensions: 16 x 17
Bedroom 2
- Level: Main
- Area: 120
- Dimensions: 10 x 12
Bedroom 3
- Level: Main
- Area: 104.5
- Dimensions: 9.5 x 11
Bedroom 4
- Level: Basement
- Area: 130
- Dimensions: 10 x 13
Bedroom 5
- Level: Basement
- Area: 105
- Dimensions: 10 x 10.5
Dining room
- Level: Main
- Area: 132
- Dimensions: 11 x 12
Family room
- Level: Main
- Area: 204
- Dimensions: 12 x 17
Kitchen
- Level: Main
- Area: 100
- Dimensions: 10 x 10
Living room
- Level: Main
- Area: 202.5
- Dimensions: 13.5 x 15
Features
- Ceiling Fan(s), Walk-In Closet(s), Walk-in Shower, Granite Counters
- Windows: Window Coverings
- Basement: Full,Partially Finished/Livable,Radon Mitigation System,Sump Pump
- Has fireplace: No
Interior area
- Total structure area: 3,106
- Total interior livable area: 3,106 sqft
Property
Parking
- Total spaces: 2
- Parking features: 2 Car Garage Attached, Garage Door Opener
- Attached garage spaces: 2
Features
- Patio & porch: Porch-Covered-Front, Patio-Open-Rear, Deck-Open-Rear
Lot
- Size: 1.24 Acres
- Features: Cul-De-Sac, Sprinkler System-Front, Sprinkler System-Rear, Lawn-Front, Lawn-Rear, Trees-Front, Trees-Rear, Automatic Sprinkler
Details
- Additional structures: Shed(s)
- Parcel number: 267501210
- Zoning: R
- Special conditions: Standard
Construction
Type & style
- Home type: SingleFamily
- Architectural style: Ranch
- Property subtype: Single Family Residence
Condition
- Year built: 1995
Community & neighborhood
Location
- Region: Lamar
- Subdivision: Lamar
Other
Other facts
- Road surface type: Paved
Price history
| Date | Event | Price |
|---|---|---|
| 5/1/2025 | Sold | $376,000-2.3%$121/sqft |
Source: | ||
| 4/4/2025 | Contingent | $385,000$124/sqft |
Source: | ||
| 10/10/2024 | Price change | $385,000-3.5%$124/sqft |
Source: | ||
| 8/15/2024 | Price change | $399,000-1.5%$128/sqft |
Source: | ||
| 5/19/2024 | Listed for sale | $405,000$130/sqft |
Source: | ||
Public tax history
| Year | Property taxes | Tax assessment |
|---|---|---|
| 2023 | -- | -- |
| 2022 | -- | -- |
| 2021 | -- | -- |
Find assessor info on the county website
Neighborhood: 81052
Nearby schools
GreatSchools rating
- 3/10Parkview Elementary SchoolGrades: 3-5Distance: 2.8 mi
- 4/10Lamar Middle SchoolGrades: 6-8Distance: 3.1 mi
- 5/10Lamar High SchoolGrades: 9-12Distance: 3.4 mi
Schools provided by the listing agent
- District: RE2
Source: PAR. This data may not be complete. We recommend contacting the local school district to confirm school assignments for this home.

Get pre-qualified for a loan
At Zillow Home Loans, we can pre-qualify you in as little as 5 minutes with no impact to your credit score.An equal housing lender. NMLS #10287.
