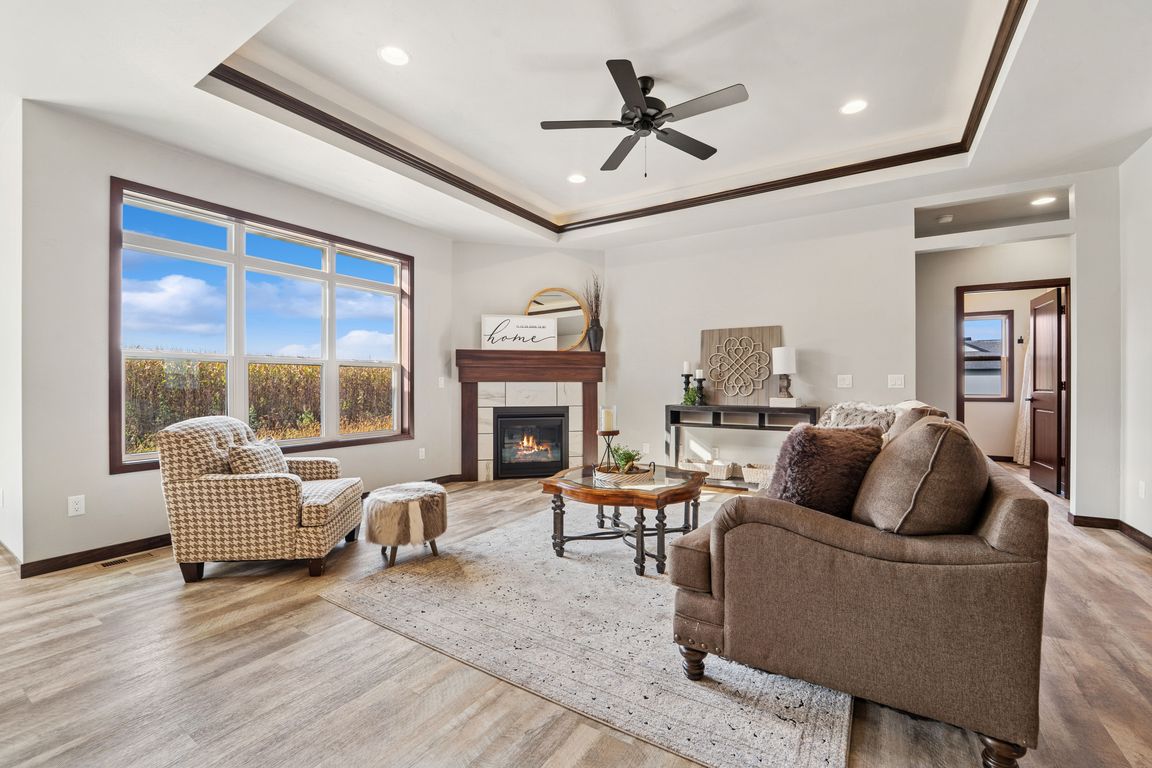Open: Sat 2pm-3pm

Active-no offerPrice cut: $5K (11/12)
$479,900
3beds
1,718sqft
8355 Saint Norbert Dr, Neenah, WI 54956
3beds
1,718sqft
Single family residence
Built in 2025
0.31 Acres
3 Attached garage spaces
$279 price/sqft
What's special
Large center islandLocker areaSeparate laundry roomGenerous sized bedroomsFull appliance packageSpacious kitchenDining area
Be the first to live in this beautiful newly constructed split bedroom ranch home. Located in the Town of Clayton. Walk into the living room with a double tray ceiling, fireplace & transom windows looking out over the covered porch and super deep backyard. Spacious kitchen with large center island, granite ...
- 159 days |
- 646 |
- 29 |
Source: RANW,MLS#: 50309702
Travel times
Living Room
Kitchen
Primary Bedroom
Zillow last checked: 8 hours ago
Listing updated: 12 hours ago
Listed by:
Tiffany L Holtz 920-415-0472,
Coldwell Banker Real Estate Group,
Michael Morgen 920-428-2745,
Coldwell Banker Real Estate Group
Source: RANW,MLS#: 50309702
Facts & features
Interior
Bedrooms & bathrooms
- Bedrooms: 3
- Bathrooms: 2
- Full bathrooms: 2
Bedroom 1
- Level: Main
- Dimensions: 15x13
Bedroom 2
- Level: Main
- Dimensions: 12x11
Bedroom 3
- Level: Main
- Dimensions: 12x11
Dining room
- Level: Main
- Dimensions: 13x11
Kitchen
- Level: Main
- Dimensions: 13x13
Living room
- Level: Main
- Dimensions: 18x15
Other
- Description: Mud Room
- Level: Main
- Dimensions: 07x07
Other
- Description: Laundry
- Level: Main
- Dimensions: 08x06
Heating
- Forced Air
Cooling
- Forced Air, Central Air
Appliances
- Included: Dishwasher, Microwave, Range, Refrigerator
Features
- At Least 1 Bathtub, Kitchen Island, Pantry, Split Bedroom, Walk-In Closet(s), Walk-in Shower, Smart Home
- Flooring: Wood/Simulated Wood Fl
- Basement: 8Ft+ Ceiling,Full,Full Sz Windows Min 20x24,Bath/Stubbed,Sump Pump
- Number of fireplaces: 1
- Fireplace features: Gas, One
Interior area
- Total interior livable area: 1,718 sqft
- Finished area above ground: 1,718
- Finished area below ground: 0
Video & virtual tour
Property
Parking
- Total spaces: 3
- Parking features: Attached, Basement
- Attached garage spaces: 3
Accessibility
- Accessibility features: 1st Floor Bedroom, 1st Floor Full Bath, Laundry 1st Floor
Lot
- Size: 0.31 Acres
- Features: Rural - Subdivision
Details
- Parcel number: 0061841
- Zoning: Residential
Construction
Type & style
- Home type: SingleFamily
- Architectural style: Ranch
- Property subtype: Single Family Residence
Materials
- Stone, Vinyl Siding
- Foundation: Poured Concrete
Condition
- New construction: Yes
- Year built: 2025
Details
- Builder name: Rock Solid Properties LLC
Utilities & green energy
- Sewer: Public Sewer
- Water: Public
Community & HOA
Community
- Subdivision: Scholar Ridge Estates
Location
- Region: Neenah
Financial & listing details
- Price per square foot: $279/sqft
- Annual tax amount: $156
- Date on market: 6/11/2025