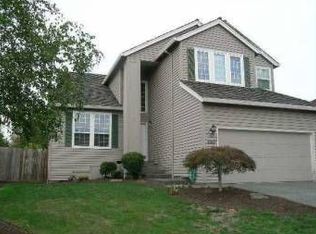Sold
$660,000
8355 SW Sunstone Loop, Beaverton, OR 97007
3beds
2,056sqft
Residential, Single Family Residence
Built in 1996
6,969.6 Square Feet Lot
$645,100 Zestimate®
$321/sqft
$2,980 Estimated rent
Home value
$645,100
$613,000 - $684,000
$2,980/mo
Zestimate® history
Loading...
Owner options
Explore your selling options
What's special
Well maintained 1996 single-Level home with a charming front porch in sought-after Sexton Mountain Meadows neighborhood. New top-line Presidential roof installed in 2020. High ceilings, vaults, skylight, and plentiful tall vinyl double-pane windows allow ample light to flow into every spacious room. 2020 furnace, 2021 water heater, and 2022 garage door opener w/keypad. Beautifully finished hardwood floors in entry and hallway spill into the formal dining room with a raised/coffered ceiling. Generous owner’s suite with ceiling fan, large cedar-lined closet, and sunny bathroom with dual vanity, soaking tub, and spacious walk-in shower. Two additional bedrooms share their own hallway with a full bathroom, plus there’s another half bathroom for guests. Oversized sunny living room and a family room offers a beautiful masonry fireplace with a gas log set and a door to the backyard patio with awning. Spacious island kitchen offers plentiful cabinets with pull-out drawers, all appliances, including built-in microwave & refrigerator, plus an eating area. Utility room with sink & cabinets and garage with additional built-ins & storage. Fenced, private backyard with large patio, tool shed & automatic sprinkler system. Home has central air for summer comfort and an owned security system. Act fast to become the next owner of this fabulous home and add your personal touches to make it your own!
Zillow last checked: 8 hours ago
Listing updated: June 03, 2025 at 01:51pm
Listed by:
Teri Arnett 503-720-1475,
RE/MAX Equity Group
Bought with:
Karen Higgins, 201232601
Premiere Property Group, LLC
Source: RMLS (OR),MLS#: 220676461
Facts & features
Interior
Bedrooms & bathrooms
- Bedrooms: 3
- Bathrooms: 3
- Full bathrooms: 2
- Partial bathrooms: 1
- Main level bathrooms: 3
Primary bedroom
- Features: Ceiling Fan, Double Sinks, Soaking Tub, Suite, Walkin Closet, Walkin Shower
- Level: Main
- Area: 195
- Dimensions: 15 x 13
Bedroom 2
- Level: Main
- Area: 121
- Dimensions: 11 x 11
Bedroom 3
- Level: Main
- Area: 110
- Dimensions: 11 x 10
Dining room
- Features: Formal, Hardwood Floors, High Ceilings
- Level: Main
- Area: 143
- Dimensions: 13 x 11
Family room
- Features: Ceiling Fan, Fireplace, High Ceilings
- Level: Main
- Area: 225
- Dimensions: 15 x 15
Kitchen
- Features: Builtin Range, Dishwasher, Eating Area, Island, Microwave, Pantry, Free Standing Refrigerator
- Level: Main
- Area: 228
- Width: 12
Living room
- Features: High Ceilings
- Level: Main
- Area: 195
- Dimensions: 15 x 13
Heating
- Forced Air, Fireplace(s)
Cooling
- Central Air
Appliances
- Included: Built-In Range, Dishwasher, Disposal, Microwave, Plumbed For Ice Maker, Free-Standing Refrigerator, Gas Water Heater
Features
- Ceiling Fan(s), Built-in Features, Sink, High Ceilings, Formal, Eat-in Kitchen, Kitchen Island, Pantry, Double Vanity, Soaking Tub, Suite, Walk-In Closet(s), Walkin Shower, Tile
- Flooring: Hardwood, Wall to Wall Carpet
- Doors: Storm Door(s)
- Windows: Double Pane Windows, Vinyl Frames
- Basement: Crawl Space
- Number of fireplaces: 1
- Fireplace features: Gas
Interior area
- Total structure area: 2,056
- Total interior livable area: 2,056 sqft
Property
Parking
- Total spaces: 2
- Parking features: Driveway, On Street, Garage Door Opener, Attached
- Attached garage spaces: 2
- Has uncovered spaces: Yes
Accessibility
- Accessibility features: Garage On Main, Main Floor Bedroom Bath, Minimal Steps, One Level, Utility Room On Main, Walkin Shower, Accessibility
Features
- Stories: 1
- Patio & porch: Patio, Porch
- Fencing: Fenced
Lot
- Size: 6,969 sqft
- Dimensions: 6,969 SQ.FT.
- Features: Level, Private, Sprinkler, SqFt 5000 to 6999
Details
- Additional structures: ToolShed
- Parcel number: R2049169
Construction
Type & style
- Home type: SingleFamily
- Architectural style: Ranch,Traditional
- Property subtype: Residential, Single Family Residence
Materials
- Brick, Cement Siding
- Foundation: Concrete Perimeter, Pillar/Post/Pier
- Roof: Composition
Condition
- Resale
- New construction: No
- Year built: 1996
Utilities & green energy
- Gas: Gas
- Sewer: Public Sewer
- Water: Public
- Utilities for property: Cable Connected
Community & neighborhood
Security
- Security features: Security System Owned, Security Lights
Location
- Region: Beaverton
- Subdivision: Sexton Mountain Meadows
HOA & financial
HOA
- Has HOA: Yes
- HOA fee: $50 annually
- Amenities included: Commons, Management
Other
Other facts
- Listing terms: Cash,Conventional
- Road surface type: Paved
Price history
| Date | Event | Price |
|---|---|---|
| 6/3/2025 | Sold | $660,000-5.7%$321/sqft |
Source: | ||
| 5/6/2025 | Pending sale | $700,000$340/sqft |
Source: | ||
| 4/17/2025 | Listed for sale | $700,000+144.8%$340/sqft |
Source: | ||
| 5/11/2005 | Sold | $286,000+14.9%$139/sqft |
Source: Public Record | ||
| 3/11/2002 | Sold | $249,000+524.1%$121/sqft |
Source: Public Record | ||
Public tax history
| Year | Property taxes | Tax assessment |
|---|---|---|
| 2024 | $7,296 -5.2% | $335,750 -7.8% |
| 2023 | $7,697 +4.5% | $364,240 +3% |
| 2022 | $7,367 +3.6% | $353,640 |
Find assessor info on the county website
Neighborhood: Sexton Mountain
Nearby schools
GreatSchools rating
- 8/10Sexton Mountain Elementary SchoolGrades: K-5Distance: 0.1 mi
- 6/10Highland Park Middle SchoolGrades: 6-8Distance: 1.1 mi
- 8/10Mountainside High SchoolGrades: 9-12Distance: 2.3 mi
Schools provided by the listing agent
- Elementary: Sexton Mountain
- Middle: Highland Park
- High: Mountainside
Source: RMLS (OR). This data may not be complete. We recommend contacting the local school district to confirm school assignments for this home.
Get a cash offer in 3 minutes
Find out how much your home could sell for in as little as 3 minutes with a no-obligation cash offer.
Estimated market value
$645,100
Get a cash offer in 3 minutes
Find out how much your home could sell for in as little as 3 minutes with a no-obligation cash offer.
Estimated market value
$645,100

