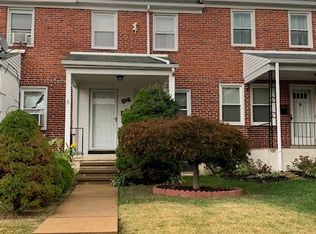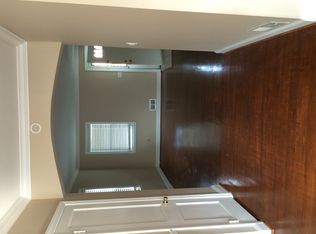Sold for $255,000
$255,000
8355 Ridgely Oak Rd, Parkville, MD 21234
3beds
1,280sqft
Townhouse
Built in 1952
1,680 Square Feet Lot
$257,600 Zestimate®
$199/sqft
$2,018 Estimated rent
Home value
$257,600
$234,000 - $283,000
$2,018/mo
Zestimate® history
Loading...
Owner options
Explore your selling options
What's special
Completely updated throughout, this all-brick rowhome offers three bedrooms and one full bathroom, with a blend of modern amenities and inviting charm. A covered front porch welcomes you as you arrive and is ideal for lounging and enjoying the outdoors. Inside boasts a bright and open main level, with refinished hardwood floors in the living and dining rooms. The recently upgraded kitchen is equipped with stainless steel appliances, ceramic tile flooring, along with brand new quartz countertops, tile backsplash and cabinets. Upstairs, hardwood floors continue into the three sun-filled bedrooms, while the full bathroom impresses with a skylight and tiled tub-shower. The lower level basement expands the living space with a versatile recreation room highlighting brand new luxury vinyl plank flooring, recessed lighting and fresh paint. The utility room on this level includes laundry, storage, and stairs outside to the rear. Outside, the private fully-fenced backyard features a patio and ample space for entertaining or relaxation, making it perfect for every outdoor occasion. Other recent improvements include a new HVAC system (2024), flat portion of the roof (2024), gas water heater (2023) and privacy fence (2021).
Zillow last checked: 8 hours ago
Listing updated: December 16, 2024 at 06:48am
Listed by:
Sam Bruck 410-736-2016,
Northrop Realty,
Listing Team: The Group., Co-Listing Agent: Jory Frankle 443-463-5246,
Northrop Realty
Bought with:
Amy Shertzer, 659675
American Premier Realty, LLC
Source: Bright MLS,MLS#: MDBC2111062
Facts & features
Interior
Bedrooms & bathrooms
- Bedrooms: 3
- Bathrooms: 1
- Full bathrooms: 1
Basement
- Area: 512
Heating
- Forced Air, Programmable Thermostat, Natural Gas
Cooling
- Central Air, Ceiling Fan(s), Programmable Thermostat, Electric
Appliances
- Included: Microwave, Dishwasher, Disposal, Dryer, Energy Efficient Appliances, Exhaust Fan, Oven/Range - Gas, Refrigerator, Stainless Steel Appliance(s), Washer, Water Heater, Gas Water Heater
- Laundry: In Basement, Has Laundry, Lower Level
Features
- Attic, Bathroom - Tub Shower, Ceiling Fan(s), Chair Railings, Dining Area, Open Floorplan, Recessed Lighting, Upgraded Countertops, Dry Wall, Plaster Walls
- Flooring: Ceramic Tile, Hardwood, Luxury Vinyl, Wood
- Doors: Storm Door(s)
- Windows: Double Hung, Double Pane Windows, Insulated Windows, Screens, Skylight(s)
- Basement: Connecting Stairway,Workshop,Full,Heated,Improved,Interior Entry,Exterior Entry,Partially Finished,Rear Entrance,Walk-Out Access
- Has fireplace: No
Interior area
- Total structure area: 1,536
- Total interior livable area: 1,280 sqft
- Finished area above ground: 1,024
- Finished area below ground: 256
Property
Parking
- Parking features: Unassigned, On Street
- Has uncovered spaces: Yes
Accessibility
- Accessibility features: None
Features
- Levels: Three
- Stories: 3
- Patio & porch: Patio, Porch
- Exterior features: Awning(s), Lighting, Rain Gutters, Sidewalks
- Pool features: None
- Fencing: Privacy,Back Yard,Wood
Lot
- Size: 1,680 sqft
- Features: Front Yard, Landscaped, Level, Rear Yard
Details
- Additional structures: Above Grade, Below Grade
- Parcel number: 04090904650540
- Zoning: DR 10.5
- Special conditions: Standard
Construction
Type & style
- Home type: Townhouse
- Architectural style: Colonial
- Property subtype: Townhouse
Materials
- Brick
- Foundation: Other
- Roof: Shingle
Condition
- Excellent
- New construction: No
- Year built: 1952
Utilities & green energy
- Sewer: Public Sewer
- Water: Public
Community & neighborhood
Location
- Region: Parkville
- Subdivision: Loch Raven Heights
Other
Other facts
- Listing agreement: Exclusive Right To Sell
- Ownership: Fee Simple
Price history
| Date | Event | Price |
|---|---|---|
| 12/12/2024 | Sold | $255,000+2%$199/sqft |
Source: | ||
| 11/12/2024 | Pending sale | $250,000$195/sqft |
Source: | ||
| 11/6/2024 | Price change | $250,000-5.7%$195/sqft |
Source: | ||
| 10/31/2024 | Listed for sale | $265,000+10%$207/sqft |
Source: | ||
| 9/15/2023 | Sold | $241,000+12.1%$188/sqft |
Source: | ||
Public tax history
| Year | Property taxes | Tax assessment |
|---|---|---|
| 2025 | $2,454 +30.4% | $160,900 +3.6% |
| 2024 | $1,882 +3.7% | $155,300 +3.7% |
| 2023 | $1,814 +3.9% | $149,700 +3.9% |
Find assessor info on the county website
Neighborhood: 21234
Nearby schools
GreatSchools rating
- 4/10Pleasant Plains Elementary SchoolGrades: PK-5Distance: 0.6 mi
- 3/10Loch Raven Technical AcademyGrades: 6-8Distance: 0.8 mi
- 3/10Parkville High & Center For Math/ScienceGrades: 9-12Distance: 1.3 mi
Schools provided by the listing agent
- District: Baltimore County Public Schools
Source: Bright MLS. This data may not be complete. We recommend contacting the local school district to confirm school assignments for this home.
Get a cash offer in 3 minutes
Find out how much your home could sell for in as little as 3 minutes with a no-obligation cash offer.
Estimated market value$257,600
Get a cash offer in 3 minutes
Find out how much your home could sell for in as little as 3 minutes with a no-obligation cash offer.
Estimated market value
$257,600

