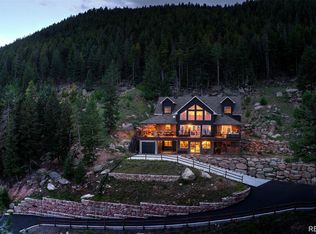This 3 Bed, 4 bath home on 5.3 Private Acres w/the most beautiful mountain and city light views could be yours! Breathtaking Views from almost EVERY single window in this home! Large front + rear decks. Great home for entertaining! Kitchen Updated w/slab granite and stainless appliances, Open floor plan with Eat-in Kitchen space opens to beautiful dining area w/walls of windows to capture the views! Vaulted ceilings, Skylights, large flexible room on main level could be an office, children's play room, family room. Wood stoves on main and lower level. Downstairs large room could be another bedroom, home theater, currently an exercise room. 5-Zone Hot water Natural gas baseboard heat. Paved drive. Attached 2 car oversized garage. Roof certified. Septic already Pumped/Inspected.Huge paved parking area to the right of the home. LOTS of parking! Can close quickly if needed! Come check out these views! AMAZING! 15 Min to Hwy 285 + C-470! Mountain Living yet an awesome commute to Denver!
This property is off market, which means it's not currently listed for sale or rent on Zillow. This may be different from what's available on other websites or public sources.
