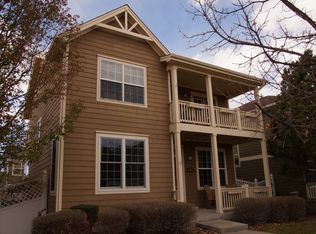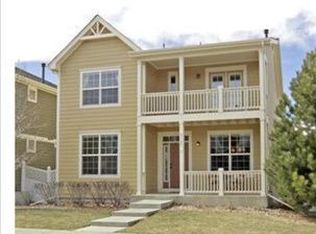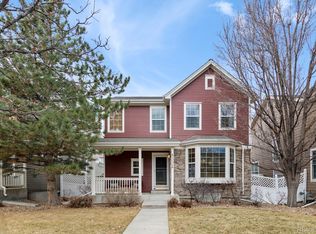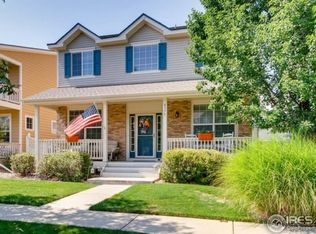**BACK ON THE MARKET DUE TO BUYER FINANCING** PRICE REDUCED!!! WONDERFUL opportunity in the community of Five Parks! Meticulous care has been taken with this home, and it shows. Nearly everything has been updated. Newer carpet and flooring throughout, new paint, updated kitchen to include gas cook top, ceiling fans in every room. Main level is very inviting and includes a living room, powder room, dining room, large kitchen and family room with fireplace. Be sure to check out the amazing master suite upstairs with adjacent office or sitting area - and a new custom whirlpool tub! Two other nice-sized bedrooms and laundry area complete the upstairs. The basement boasts a large family room, another bedroom and updated bathroom as well as a large storage area - fridge, freezer and shelving to remain. All shelving and storage in garage to remain as well. HVAC is only 1 year old and still under warranty. New hot water heater. Newer roof. Custom stone patio area is landscaped beautifully. HOA fees cover grounds maintenance in the front yard. Don't miss this move-in ready home, priced to sell quickly! **Public records are not accurate on basement square footage. Total finished square footage is 3269 sq ft. Buyer to verify.**
This property is off market, which means it's not currently listed for sale or rent on Zillow. This may be different from what's available on other websites or public sources.



