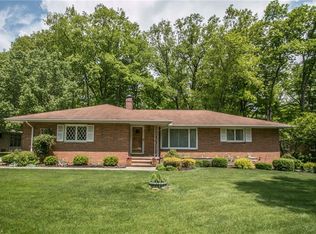Sold for $460,000
$460,000
8355 Dalepoint Rd, Independence, OH 44131
3beds
3,383sqft
Single Family Residence
Built in 1962
0.57 Acres Lot
$430,700 Zestimate®
$136/sqft
$2,583 Estimated rent
Home value
$430,700
$396,000 - $469,000
$2,583/mo
Zestimate® history
Loading...
Owner options
Explore your selling options
What's special
Rare opportunity to purchase this mid-century modern ranch on highly desired street!! Extremely private location on cul-de sac! Recently updated kitchen features Granite counters, newer soft close cabinets, flooring and appliances! Bedrooms are spacious and feature solid oak flooring! Lower level rec room is huge and features built in bar, fireplace and pool table! Basement also has plenty of room for an exercise area and workshop!
Zillow last checked: 8 hours ago
Listing updated: May 27, 2025 at 09:06am
Listing Provided by:
Eric A Kunde eric.kunde@gmail.com216-702-4636,
Century 21 Homestar
Bought with:
Andrew T Ginter, 2019007077
Keller Williams Greater Metropolitan
Source: MLS Now,MLS#: 5115751 Originating MLS: Akron Cleveland Association of REALTORS
Originating MLS: Akron Cleveland Association of REALTORS
Facts & features
Interior
Bedrooms & bathrooms
- Bedrooms: 3
- Bathrooms: 3
- Full bathrooms: 2
- 1/2 bathrooms: 1
- Main level bathrooms: 3
- Main level bedrooms: 3
Primary bedroom
- Description: Flooring: Hardwood
- Level: First
- Dimensions: 15.5 x 13
Bedroom
- Description: Flooring: Hardwood
- Level: First
- Dimensions: 15 x 11
Bedroom
- Description: Flooring: Hardwood
- Level: First
- Dimensions: 14 x 10.5
Primary bathroom
- Description: Flooring: Ceramic Tile
- Level: First
Bathroom
- Description: Flooring: Ceramic Tile
- Level: First
Bonus room
- Description: Flooring: Hardwood
- Level: First
- Dimensions: 15 x 16
Dining room
- Description: Flooring: Carpet
- Level: First
- Dimensions: 11 x 14
Eat in kitchen
- Description: Flooring: Luxury Vinyl Tile
- Level: First
- Dimensions: 14 x 17
Laundry
- Description: Flooring: Luxury Vinyl Tile
- Level: First
- Dimensions: 10 x 9.5
Living room
- Description: Flooring: Carpet
- Features: Fireplace
- Level: First
- Dimensions: 15 x 22
Recreation
- Description: Built-in bar, fireplace, pool table,Flooring: Carpet
- Features: Fireplace
- Level: Lower
Heating
- Forced Air, Gas
Cooling
- Central Air
Appliances
- Included: Dryer, Dishwasher, Freezer, Range, Refrigerator
- Laundry: Main Level
Features
- Eat-in Kitchen, His and Hers Closets, Multiple Closets, Stone Counters, Recessed Lighting, Sound System, Wired for Sound
- Windows: Wood Frames
- Basement: Full,Partially Finished
- Number of fireplaces: 2
- Fireplace features: Glass Doors, Wood Burning
Interior area
- Total structure area: 3,383
- Total interior livable area: 3,383 sqft
- Finished area above ground: 2,254
- Finished area below ground: 1,129
Property
Parking
- Total spaces: 2
- Parking features: Garage, Garage Door Opener
- Garage spaces: 2
Features
- Levels: One
- Stories: 1
- Patio & porch: Enclosed, Patio, Porch
- Has view: Yes
- View description: Trees/Woods
Lot
- Size: 0.57 Acres
- Dimensions: 102 x 242
- Features: Cul-De-Sac, Near Golf Course, Secluded
Details
- Parcel number: 56435011
Construction
Type & style
- Home type: SingleFamily
- Architectural style: Ranch
- Property subtype: Single Family Residence
Materials
- Board & Batten Siding, Brick
- Foundation: Block
- Roof: Asphalt,Fiberglass
Condition
- Updated/Remodeled
- Year built: 1962
Utilities & green energy
- Sewer: Public Sewer
- Water: Public
Green energy
- Energy efficient items: Appliances
Community & neighborhood
Security
- Security features: Smoke Detector(s)
Location
- Region: Independence
Other
Other facts
- Listing terms: Cash,Conventional
Price history
| Date | Event | Price |
|---|---|---|
| 5/23/2025 | Sold | $460,000+0%$136/sqft |
Source: | ||
| 4/22/2025 | Contingent | $459,900$136/sqft |
Source: | ||
| 4/18/2025 | Listed for sale | $459,900-1.9%$136/sqft |
Source: | ||
| 11/25/2024 | Listing removed | $469,000-2.1%$139/sqft |
Source: | ||
| 11/8/2024 | Price change | $479,000-2%$142/sqft |
Source: | ||
Public tax history
| Year | Property taxes | Tax assessment |
|---|---|---|
| 2024 | $4,843 +19.9% | $111,060 +29.3% |
| 2023 | $4,038 +0% | $85,890 |
| 2022 | $4,038 +1.5% | $85,890 |
Find assessor info on the county website
Neighborhood: 44131
Nearby schools
GreatSchools rating
- 9/10Independence Primary SchoolGrades: PK-4Distance: 1.2 mi
- 8/10Independence Middle SchoolGrades: 5-8Distance: 2 mi
- 8/10Independence High SchoolGrades: 9-12Distance: 2.1 mi
Schools provided by the listing agent
- District: Independence LSD - 1816
Source: MLS Now. This data may not be complete. We recommend contacting the local school district to confirm school assignments for this home.
Get pre-qualified for a loan
At Zillow Home Loans, we can pre-qualify you in as little as 5 minutes with no impact to your credit score.An equal housing lender. NMLS #10287.
Sell for more on Zillow
Get a Zillow Showcase℠ listing at no additional cost and you could sell for .
$430,700
2% more+$8,614
With Zillow Showcase(estimated)$439,314
