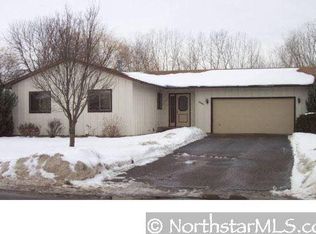Closed
$431,000
8355 Cooper Way, Inver Grove Heights, MN 55076
4beds
2,415sqft
Single Family Residence
Built in 1985
0.31 Acres Lot
$431,600 Zestimate®
$178/sqft
$2,864 Estimated rent
Home value
$431,600
$401,000 - $462,000
$2,864/mo
Zestimate® history
Loading...
Owner options
Explore your selling options
What's special
Welcome to your dream home by Sleepy Hollow Park!
This beautifully maintained 4-bedroom, 4-bathroom home offers the perfect balance of comfort, privacy, and connection to nature. From the inviting front porch, step into a welcoming foyer that opens to a spacious double living and dining area, seamlessly flowing into the kitchen.
The kitchen boasts granite countertops, newer stainless-steel appliances, and a sink with a serene view of the outdoors. A bar area connects to the living room, where there is a warm wood-burning fireplace, charming tongue-and-groove ceiling, and sliding doors to the deck create a bright and inviting space. The walkout lower level adds versatility with a cozy family room, private guest suite, and even a sauna for ultimate relaxation.
The exterior is just as impressive, featuring durable metal siding, Andersen windows, and a 2017 roof—offering both style and peace of mind. Outdoors, enjoy peaceful mornings around Sleepy Hollow Pond, coffee on the spacious deck, or summer evenings hosting grill-outs and bonfires in the backyard.
Recent updates include: three updated bathrooms (2025), granite countertops (2024), newer stainless-steel appliances, and new water softener (2025).
Zillow last checked: 8 hours ago
Listing updated: November 12, 2025 at 05:36am
Listed by:
Rose Moua 608-797-2865,
Real Broker, LLC,
Grant Johnson, GRI 651-324-3787
Bought with:
Claire Bisanz Distad
Coldwell Banker Realty
Source: NorthstarMLS as distributed by MLS GRID,MLS#: 6765521
Facts & features
Interior
Bedrooms & bathrooms
- Bedrooms: 4
- Bathrooms: 4
- Full bathrooms: 1
- 3/4 bathrooms: 2
- 1/2 bathrooms: 1
Bedroom 1
- Level: Upper
- Area: 156 Square Feet
- Dimensions: 12 x 13
Bedroom 2
- Level: Upper
- Area: 96 Square Feet
- Dimensions: 8 x 12
Bedroom 3
- Level: Upper
- Area: 99 Square Feet
- Dimensions: 9 x 11
Bedroom 4
- Level: Lower
- Area: 105 Square Feet
- Dimensions: 7 x 15
Dining room
- Level: Main
- Area: 132 Square Feet
- Dimensions: 11 x 12
Family room
- Level: Main
- Area: 192 Square Feet
- Dimensions: 16 x 12
Family room
- Level: Lower
- Area: 260 Square Feet
- Dimensions: 26 x 10
Foyer
- Level: Main
- Area: 40 Square Feet
- Dimensions: 10 x 4
Kitchen
- Level: Main
- Area: 168 Square Feet
- Dimensions: 12 x 14
Laundry
- Level: Lower
- Area: 70 Square Feet
- Dimensions: 10 x 7
Living room
- Level: Main
- Area: 180 Square Feet
- Dimensions: 12 x 15
Sauna
- Level: Lower
- Area: 35 Square Feet
- Dimensions: 5 x 7
Heating
- Forced Air
Cooling
- Central Air
Appliances
- Included: Dishwasher, Dryer, Range, Refrigerator, Stainless Steel Appliance(s), Washer
Features
- Basement: Finished
- Number of fireplaces: 2
- Fireplace features: Family Room, Living Room, Wood Burning
Interior area
- Total structure area: 2,415
- Total interior livable area: 2,415 sqft
- Finished area above ground: 1,609
- Finished area below ground: 806
Property
Parking
- Total spaces: 2
- Parking features: Attached, Asphalt
- Attached garage spaces: 2
- Details: Garage Dimensions (21 x 21)
Accessibility
- Accessibility features: None
Features
- Levels: Two
- Stories: 2
- Waterfront features: Pond
Lot
- Size: 0.31 Acres
- Dimensions: 137 x 96
Details
- Foundation area: 806
- Parcel number: 206930006020
- Zoning description: Residential-Single Family
Construction
Type & style
- Home type: SingleFamily
- Property subtype: Single Family Residence
Materials
- Aluminum Siding
- Roof: Age 8 Years or Less
Condition
- Age of Property: 40
- New construction: No
- Year built: 1985
Utilities & green energy
- Gas: Natural Gas
- Sewer: City Sewer/Connected
- Water: City Water/Connected
Community & neighborhood
Location
- Region: Inver Grove Heights
- Subdivision: Sleepy Hollow
HOA & financial
HOA
- Has HOA: No
Price history
| Date | Event | Price |
|---|---|---|
| 11/7/2025 | Sold | $431,000-1.8%$178/sqft |
Source: | ||
| 10/14/2025 | Pending sale | $439,000$182/sqft |
Source: | ||
| 10/2/2025 | Listed for sale | $439,000+56.8%$182/sqft |
Source: | ||
| 8/16/2002 | Sold | $279,900+73.2%$116/sqft |
Source: Public Record Report a problem | ||
| 12/2/1996 | Sold | $161,600$67/sqft |
Source: Public Record Report a problem | ||
Public tax history
| Year | Property taxes | Tax assessment |
|---|---|---|
| 2023 | $4,032 -16% | $391,900 +0.8% |
| 2022 | $4,800 +33.6% | $388,900 +18.2% |
| 2021 | $3,594 +3.2% | $329,000 +7.5% |
Find assessor info on the county website
Neighborhood: 55076
Nearby schools
GreatSchools rating
- 5/10Pine Bend Elementary SchoolGrades: PK-5Distance: 1.5 mi
- 4/10Inver Grove Heights Middle SchoolGrades: 6-8Distance: 0.7 mi
- 5/10Simley Senior High SchoolGrades: 9-12Distance: 0.8 mi
Get a cash offer in 3 minutes
Find out how much your home could sell for in as little as 3 minutes with a no-obligation cash offer.
Estimated market value
$431,600
