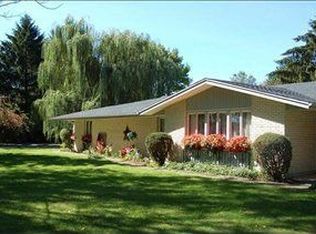Sold for $580,000 on 04/17/25
$580,000
8355 Adams Rd, Dayton, OH 45424
3beds
2,750sqft
Single Family Residence
Built in 1985
5 Acres Lot
$603,000 Zestimate®
$211/sqft
$2,616 Estimated rent
Home value
$603,000
$537,000 - $675,000
$2,616/mo
Zestimate® history
Loading...
Owner options
Explore your selling options
What's special
Welcome to this beautifully maintained 3-bedroom, 2.5-bathroom brick ranch, offering 2,750 sq. ft. of living space on a sprawling 5-acre lot. This home perfectly blends comfort, space, and functionality, making it an ideal retreat. Step into the open-concept kitchen, featuring vaulted ceilings, ample cabinetry, and a spacious island for extra prep space. The main level boasts a large living room and a cozy family room, providing plenty of room for relaxation and entertaining. The primary suite includes an attached full bathroom and a walk-in closet for added convenience. Downstairs, the finished basement offers a generous recreation room, perfect for gatherings, hobbies, or a home theater. At the back of the home, a Florida room/screened-in patio allows you to enjoy the outdoors year-round. The exterior is just as impressive! Enjoy summer days by the in-ground pool, complete with a covered back deck for shaded relaxation. The property also features a 2-car attached garage, a 1-car detached garage, and a pole barn—ideal for storage, a workshop, or hobbies. All of this is located just 5-10 minutes from WPAFB, offering both privacy and convenience. Don’t miss your chance to own this incredible property—schedule your showing today!
Zillow last checked: 8 hours ago
Listing updated: April 18, 2025 at 06:50am
Listed by:
Terry Blakley (937)874-5787,
RE/MAX Victory + Affiliates
Bought with:
Jesse Doyle, 2017003197
Keynote Realty
Source: DABR MLS,MLS#: 927276 Originating MLS: Dayton Area Board of REALTORS
Originating MLS: Dayton Area Board of REALTORS
Facts & features
Interior
Bedrooms & bathrooms
- Bedrooms: 3
- Bathrooms: 3
- Full bathrooms: 2
- 1/2 bathrooms: 1
- Main level bathrooms: 3
Primary bedroom
- Level: Main
- Dimensions: 23 x 14
Bedroom
- Level: Main
- Dimensions: 15 x 13
Bedroom
- Level: Main
- Dimensions: 12 x 10
Dining room
- Level: Main
- Dimensions: 17 x 11
Family room
- Level: Main
- Dimensions: 23 x 14
Kitchen
- Features: Eat-in Kitchen
- Level: Main
- Dimensions: 23 x 18
Laundry
- Level: Main
- Dimensions: 10 x 6
Living room
- Level: Main
- Dimensions: 17 x 16
Recreation
- Level: Basement
- Dimensions: 28 x 23
Screened porch
- Level: Main
- Dimensions: 28 x 8
Heating
- Forced Air, Natural Gas
Cooling
- Central Air
Features
- Basement: Full,Finished
Interior area
- Total structure area: 2,750
- Total interior livable area: 2,750 sqft
Property
Parking
- Total spaces: 1
- Parking features: Attached, Barn, Detached, Garage, One Car Garage, Two Car Garage
- Attached garage spaces: 1
Features
- Levels: One
- Stories: 1
- Patio & porch: Deck, Porch
- Exterior features: Deck, Pool, Porch
- Pool features: In Ground
Lot
- Size: 5 Acres
- Dimensions: 732 x 300
Details
- Parcel number: A01000100010005800
- Zoning: Residential
- Zoning description: Residential
Construction
Type & style
- Home type: SingleFamily
- Property subtype: Single Family Residence
Materials
- Brick, Frame
Condition
- Year built: 1985
Utilities & green energy
- Sewer: Septic Tank
- Water: Public
- Utilities for property: Septic Available, Water Available
Community & neighborhood
Location
- Region: Dayton
Other
Other facts
- Listing terms: Conventional,FHA,VA Loan
Price history
| Date | Event | Price |
|---|---|---|
| 4/17/2025 | Sold | $580,000-3.3%$211/sqft |
Source: | ||
| 3/4/2025 | Pending sale | $599,999$218/sqft |
Source: | ||
| 2/21/2025 | Price change | $599,999-4%$218/sqft |
Source: | ||
| 1/31/2025 | Listed for sale | $624,900+128.1%$227/sqft |
Source: | ||
| 3/24/2021 | Listing removed | -- |
Source: Owner Report a problem | ||
Public tax history
| Year | Property taxes | Tax assessment |
|---|---|---|
| 2023 | $6,989 +15.2% | $145,690 +36% |
| 2022 | $6,065 -3.2% | $107,110 |
| 2021 | $6,264 -0.4% | $107,110 |
Find assessor info on the county website
Neighborhood: 45424
Nearby schools
GreatSchools rating
- 5/10Baker Middle SchoolGrades: 5-8Distance: 3.9 mi
- 5/10Fairborn High SchoolGrades: 9-12Distance: 5.6 mi
- 7/10Fairborn Intermediate SchoolGrades: 3-5Distance: 4 mi
Schools provided by the listing agent
- District: Fairborn
Source: DABR MLS. This data may not be complete. We recommend contacting the local school district to confirm school assignments for this home.

Get pre-qualified for a loan
At Zillow Home Loans, we can pre-qualify you in as little as 5 minutes with no impact to your credit score.An equal housing lender. NMLS #10287.
Sell for more on Zillow
Get a free Zillow Showcase℠ listing and you could sell for .
$603,000
2% more+ $12,060
With Zillow Showcase(estimated)
$615,060