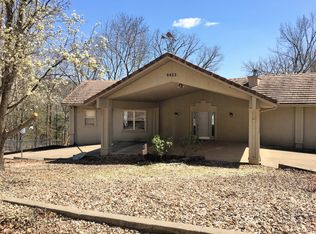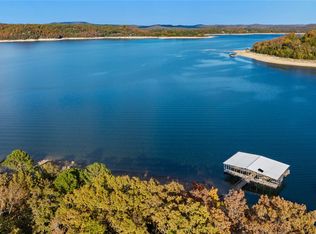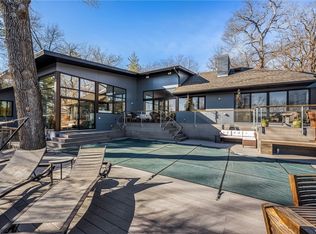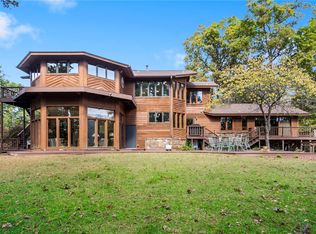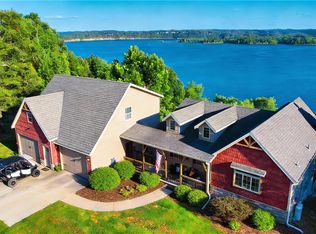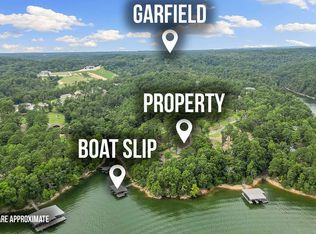Gorgeous Beaver Lake Front Home w/2 Boats Slips on Private Co-Owned Dock! Home has been fully renovated & comes fully furnished, great turn-key investment opportunity! Located on 0.96 AC w/341 ft of shore access. You are welcomed in by beautiful views from the floor to ceiling windows in living space. Spacious living room has fireplace & surrounding built-ins, vaulted ceilings & access to deck via multiple sliding glass doors for amazing views. Kitchen boasts great amenities for entertaining, including island w/prep sink, double ovens & gas range! Sunroom is great additional living space to enjoy lake views. Primary suite on main level w/deck access, en-suite w/soaking tub, spacious shower &WIC. Main level also has Guest room w/attached bath. Lower level has 2nd living area w/wet bar & fireplace. 2 guest rooms w/their own private baths. 2nd laundry room w/access to the 2 car garage. Covered patio for more outdoor living space & easy access to lakeshore. 2 slips on co-owned dock, one w/2021 hydro lift.
For sale
$1,895,000
8354 Hopper Rd, Rogers, AR 72756
4beds
4,747sqft
Est.:
Single Family Residence
Built in 1999
0.94 Acres Lot
$-- Zestimate®
$399/sqft
$-- HOA
What's special
Deck accessLower levelPrivate bathsSurrounding built-insWet barVaulted ceilingsCovered patio
- 356 days |
- 684 |
- 19 |
Zillow last checked:
Listing updated:
Listed by:
Somer Adams 479-636-2200,
Lindsey & Assoc Inc Branch 479-636-2200
Source: ArkansasOne MLS,MLS#: 1299624 Originating MLS: Northwest Arkansas Board of REALTORS MLS
Originating MLS: Northwest Arkansas Board of REALTORS MLS
Tour with a local agent
Facts & features
Interior
Bedrooms & bathrooms
- Bedrooms: 4
- Bathrooms: 5
- Full bathrooms: 4
- 1/2 bathrooms: 1
Primary bedroom
- Level: Main
- Dimensions: 13.8x14.8
Bedroom
- Level: Main
- Dimensions: 11.10x13.7
Bedroom
- Level: Basement
- Dimensions: 19.2x11
Bedroom
- Level: Basement
- Dimensions: 13x18.2
Primary bathroom
- Level: Main
- Dimensions: 13.8x10.8
Bathroom
- Level: Main
- Dimensions: 8.6x4.11
Bathroom
- Level: Basement
- Dimensions: 9.8x5.5
Bathroom
- Level: Basement
- Dimensions: 9.2x4.11
Dining room
- Level: Main
- Dimensions: 12x12.11
Garage
- Level: Basement
- Dimensions: 21.8x19.2
Half bath
- Level: Main
- Dimensions: 4.7x4.9
Kitchen
- Level: Main
- Dimensions: 12.9x26.5
Library
- Level: Second
- Dimensions: 13x12.10
Living room
- Level: Main
- Dimensions: 23.5x21.11
Living room
- Features: Multiple Living Areas
- Level: Basement
- Dimensions: 21.1x31.6
Media room
- Level: Second
- Dimensions: 25.6x11.11
Mud room
- Level: Basement
- Dimensions: 11.4x12.4
Sunroom
- Level: Main
- Dimensions: 13.9x15.10
Utility room
- Level: Main
- Dimensions: 9.4x6.4
Heating
- Central
Cooling
- Central Air
Appliances
- Included: Built-In Range, Built-In Oven, Double Oven, Dishwasher, Exhaust Fan, Disposal, Gas Range, Gas Water Heater, Hot Water Circulator, Microwave
- Laundry: Washer Hookup, Dryer Hookup
Features
- Ceiling Fan(s), Eat-in Kitchen, Programmable Thermostat, Quartz Counters, Split Bedrooms, Walk-In Closet(s), Multiple Living Areas, Mud Room, Storage
- Flooring: Carpet, Luxury Vinyl Plank, Tile
- Basement: Other,See Remarks
- Number of fireplaces: 2
- Fireplace features: Family Room, Gas Log, Living Room
Interior area
- Total structure area: 4,747
- Total interior livable area: 4,747 sqft
Property
Parking
- Total spaces: 2
- Parking features: Attached, Garage, Circular Driveway
- Has attached garage: Yes
- Covered spaces: 2
Features
- Levels: Three Or More
- Stories: 3
- Patio & porch: Covered, Deck, Patio
- Exterior features: Concrete Driveway, Gravel Driveway
- Fencing: None
- Has view: Yes
- View description: Lake
- Has water view: Yes
- Water view: Lake
- Waterfront features: Lake Front
- Body of water: Beaver Lake
Lot
- Size: 0.94 Acres
- Features: None, Views, Wooded
Details
- Additional structures: None
- Parcel number: 1510479001
- Special conditions: None
Construction
Type & style
- Home type: SingleFamily
- Property subtype: Single Family Residence
Materials
- Brick, Stucco, Vinyl Siding
- Foundation: Slab
- Roof: Architectural,Shingle
Condition
- New construction: No
- Year built: 1999
Utilities & green energy
- Sewer: Septic Tank
- Water: Public
- Utilities for property: Electricity Available, Propane, Septic Available, Water Available
Community & HOA
Community
- Features: Lake
- Security: Security System, Smoke Detector(s)
- Subdivision: Shaddox Bay Resort Rurban
Location
- Region: Rogers
Financial & listing details
- Price per square foot: $399/sqft
- Tax assessed value: $1,083,530
- Annual tax amount: $7,664
- Date on market: 2/27/2025
- Cumulative days on market: 348 days
- Road surface type: Paved
Estimated market value
Not available
Estimated sales range
Not available
$4,819/mo
Price history
Price history
| Date | Event | Price |
|---|---|---|
| 11/4/2025 | Price change | $1,895,000-2.8%$399/sqft |
Source: | ||
| 5/12/2025 | Price change | $1,950,000-10.8%$411/sqft |
Source: | ||
| 2/27/2025 | Listed for sale | $2,185,000+205.6%$460/sqft |
Source: | ||
| 9/22/2020 | Sold | $715,000$151/sqft |
Source: | ||
| 8/12/2020 | Listed for sale | $715,000+30%$151/sqft |
Source: Coldwell Banker Harris McHaney & Faucette #1156784 Report a problem | ||
| 7/27/2018 | Sold | $550,000-15.3%$116/sqft |
Source: | ||
| 3/9/2018 | Listed for sale | $649,000-7.3%$137/sqft |
Source: Landmark Real Estate & Investment, LLC #1075076 Report a problem | ||
| 11/4/2017 | Listing removed | $699,900$147/sqft |
Source: Crye-Leike #1046849 Report a problem | ||
| 10/4/2017 | Listed for sale | $699,900$147/sqft |
Source: Crye-Leike #1046849 Report a problem | ||
| 8/8/2017 | Listing removed | $699,900$147/sqft |
Source: Crye-Leike Real Estate Services #1046849 Report a problem | ||
| 5/7/2017 | Listed for sale | $699,900+6.2%$147/sqft |
Source: Crye-Leike Real Estate Services #1046849 Report a problem | ||
| 10/2/2015 | Listing removed | $659,000$139/sqft |
Source: Crye-Leike, REALTORS-Beaver Lake #738860 Report a problem | ||
| 7/15/2015 | Listed for sale | $659,000-12%$139/sqft |
Source: Crye-Leike, REALTORS-Beaver Lake #738860 Report a problem | ||
| 7/5/2014 | Listing removed | $749,000$158/sqft |
Source: Keller Williams Market Pro Realty #700603 Report a problem | ||
| 5/11/2014 | Price change | $749,000-8.7%$158/sqft |
Source: Keller Williams Market Pro Realty #700603 Report a problem | ||
| 2/28/2014 | Listed for sale | $820,000+81900%$173/sqft |
Source: Keller Williams Market Pro Realty #700603 Report a problem | ||
| 9/24/2013 | Sold | $1,000-99.9% |
Source: Public Record Report a problem | ||
| 7/13/2013 | Listed for sale | $915,000+92.6%$193/sqft |
Source: Coldwell Banker Harris McHaney & Faucette #685151 Report a problem | ||
| 5/3/2013 | Sold | $475,000$100/sqft |
Source: | ||
| 3/8/2013 | Listed for sale | $475,000+46.2%$100/sqft |
Source: Crye-Leike #675065 Report a problem | ||
| 6/23/2011 | Sold | $325,000-34.9%$68/sqft |
Source: Public Record Report a problem | ||
| 9/2/2010 | Listing removed | $499,000$105/sqft |
Source: Beaver Lake Realty, Inc. #567974 Report a problem | ||
| 3/18/2010 | Price change | $499,000-5%$105/sqft |
Source: Beaver Lake Realty,Inc. #567974 Report a problem | ||
| 11/27/2009 | Listed for sale | $525,000-3.7%$111/sqft |
Source: Beaver Lake Realty, Inc. #567974 Report a problem | ||
| 7/19/2009 | Listing removed | $545,000$115/sqft |
Source: Beaver Lake Realty, Inc. #567974 Report a problem | ||
| 5/18/2009 | Listed for sale | $545,000$115/sqft |
Source: Beaver Lake Realty, Inc. #567974 Report a problem | ||
Public tax history
Public tax history
| Year | Property taxes | Tax assessment |
|---|---|---|
| 2024 | $7,775 +8.5% | $148,530 +10% |
| 2023 | $7,168 +0.7% | $135,030 |
| 2022 | $7,118 +0.1% | $135,030 |
| 2021 | $7,112 +1.7% | $135,030 +1.8% |
| 2020 | $6,993 +2.2% | $132,610 |
| 2019 | $6,843 +0.4% | $132,610 |
| 2018 | $6,817 +8.1% | $132,610 |
| 2017 | $6,304 +18.2% | $132,610 |
| 2016 | $5,333 | $132,610 +33.4% |
| 2015 | $5,333 +9.8% | $99,380 |
| 2014 | $4,855 +2% | $99,380 |
| 2013 | $4,760 | $99,380 |
| 2012 | -- | $99,380 |
| 2011 | $2,729 | $99,380 -17.2% |
| 2010 | -- | $120,050 |
| 2009 | -- | $120,050 |
| 2008 | -- | $120,050 -3.9% |
| 2007 | -- | $124,860 |
| 2006 | -- | $124,860 +156.3% |
| 2005 | -- | $48,710 |
| 2004 | -- | $48,710 |
| 2003 | -- | $48,710 -18.7% |
| 2002 | -- | $59,890 |
| 2001 | -- | $59,890 |
| 2000 | -- | $59,890 |
Find assessor info on the county website
BuyAbility℠ payment
Est. payment
$10,672/mo
Principal & interest
$9772
Property taxes
$900
Climate risks
Neighborhood: 72756
Nearby schools
GreatSchools rating
- 9/10Eastside Elementary SchoolGrades: PK-5Distance: 7.1 mi
- 7/10Lingle Middle SchoolGrades: 6-8Distance: 8.4 mi
- 5/10Rogers Heritage High SchoolGrades: 9-12Distance: 7.8 mi
Schools provided by the listing agent
- District: Rogers
Source: ArkansasOne MLS. This data may not be complete. We recommend contacting the local school district to confirm school assignments for this home.
Local experts in 72756
- Loading
- Loading
