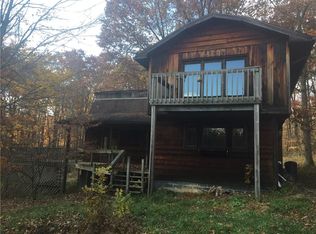Twice as nice. If you are looking for a multi-family home, in-law or guest quarters, make an appointment today. Two nearly identically configured homes. Both with two bedrooms, large living room, full bathroom with laundry hook ups, kitchen with breakfast bar and small den with Amish wood stove. Outside find a nice sized pond, landscaping and multiple patios for entertaining. Shed for wood or toy storage. Spacious detached 3-bay garage/workshop and rec room with water, propane heat and electric throughout. Cross the creek on the people bridge or wade in to search for geodes. Explore the scenic trails on the wooded hillsides. RV pad and shelter house also with water, electric. Flat land for gardens or pets. 17+ acres in all. Fiber internet.
This property is off market, which means it's not currently listed for sale or rent on Zillow. This may be different from what's available on other websites or public sources.
