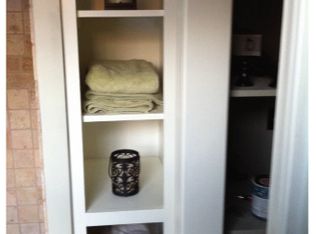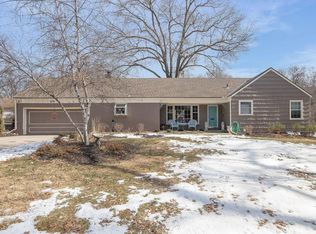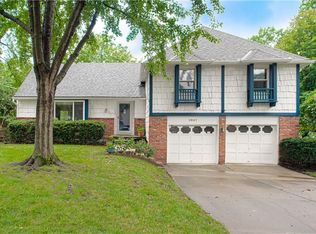Wow! Reduced 15k. Best buy in old leawood! Move in perfect ranch at the end of a quiet cul-de-sac!Charming kitchen dining room area w/fireplace that walks out to huge deck & private treed backyard! Newer roof, hvac, driveway, garage doors, interior and ext paint. Finished LL w/full bath, family rm and 3rd & possible 4th bedroom non conforming!
This property is off market, which means it's not currently listed for sale or rent on Zillow. This may be different from what's available on other websites or public sources.


