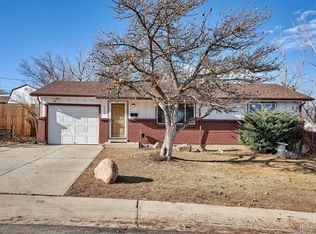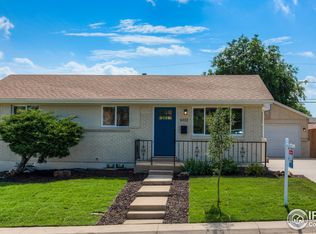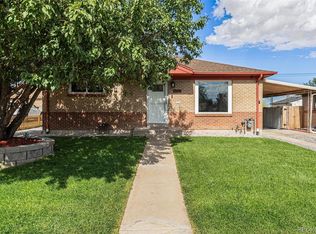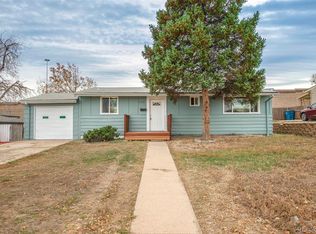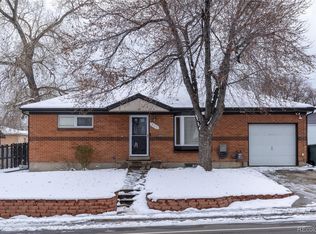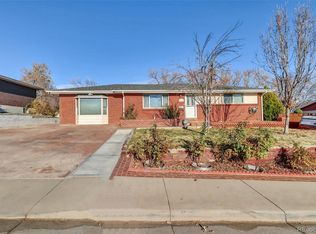SHORT SALE PACKAGE HAS BEEN RECEIVED BY LENDER. WELCOME HOME!! STEP INSIDE THIS FANTASTIC, REMODELED RANCH IN PRIME LOCATION-COMPLETELY MOVE IN READY AND PACKED WITH CHARM! THE MAIN FLOOR FEATURES STUNNING HARDWOOD FLOORS, A SPACIOUS LIVING ROOM, MODERN KITCHEN WITH SLAB GRANITE COUNTERTOPS AND STAINLESS STEEL APPLIANCES, PLUS A COZY DINING AREA, THREE BEDROOMS AND BEAUTIFULLY UPDATED FULL BATH. DOWNSTAIRS, ENJOY A FULLY FINISHED SECOND LIVING SPACE-PERFECT FOR ENTERTAINING OR A PRIVATE RETREAT - COMPLETE WITH A HUGE FAMILY ROOM, FOURTH BEDROOM AND ADDITIONAL BATH. YOU'LL ALSO FIND A GENEROUSLY SIZED LAUNDRY AND UTILITY ROOMS WITH TONS OF STORAGE. OUTSIDE, RELAX OR ENTERTAIN ON THE 427SF STAMPED CONCRETE PATIO AND CREATE YOUR OWN BACKYARD OASIS. ALL OF THIS JUST MINUTES FROM DOWNTOWN , WITH EASY HIGHWAY ACCESS, SURROUNDED BY RESTAURANTS, SHOPPING AND MORE. SALE COMPLETION IS SUBJECT TO APPROVAL UNDER HUD GUIDELINES BY LENDER.
For sale
Price increase: $5K (11/10)
$435,000
8353 Adams Way, Denver, CO 80221
4beds
1,900sqft
Est.:
Single Family Residence
Built in 1964
7,752 Square Feet Lot
$-- Zestimate®
$229/sqft
$-- HOA
What's special
Backyard oasisStainless steel appliancesSlab granite countertopsHuge family roomGenerously sized laundryModern kitchenStunning hardwood floors
- 250 days |
- 1,760 |
- 164 |
Zillow last checked: 8 hours ago
Listing updated: December 07, 2025 at 02:05pm
Listed by:
RaNae Rodriguez 303-875-4091 ranae@mscadvisors.com,
MSC Real Estate Advisors
Source: REcolorado,MLS#: 9414099
Tour with a local agent
Facts & features
Interior
Bedrooms & bathrooms
- Bedrooms: 4
- Bathrooms: 2
- Full bathrooms: 1
- 3/4 bathrooms: 1
- Main level bathrooms: 1
- Main level bedrooms: 3
Bedroom
- Description: Main Floor Bedroom
- Level: Main
- Area: 99.3 Square Feet
- Dimensions: 10.9 x 9.11
Bedroom
- Description: Main Floor Bedroom
- Level: Main
- Area: 94.86 Square Feet
- Dimensions: 9.3 x 10.2
Bedroom
- Description: Basement Bedroom
- Level: Basement
- Area: 136.85 Square Feet
- Dimensions: 11.9 x 11.5
Bathroom
- Description: Main Floor Bathroom
- Level: Main
- Area: 38.95 Square Feet
- Dimensions: 9.5 x 4.1
Bathroom
- Description: Basement Bathroom
- Level: Basement
- Area: 41 Square Feet
- Dimensions: 8.2 x 5
Other
- Description: Primary Main Floor Bedroom
- Level: Main
- Area: 115.9 Square Feet
- Dimensions: 9.5 x 12.2
Dining room
- Description: Dining Room Leading To Back Patio
- Level: Main
- Area: 85.76 Square Feet
- Dimensions: 12.8 x 6.7
Family room
- Description: Spacious Family Room
- Level: Basement
- Area: 347.2 Square Feet
- Dimensions: 15.5 x 22.4
Kitchen
- Description: Remodeled Kitchen
- Level: Main
- Area: 152.32 Square Feet
- Dimensions: 11.9 x 12.8
Laundry
- Description: Laundry Room With Tons Of Storage Space
- Level: Basement
- Area: 222.53 Square Feet
- Dimensions: 11.9 x 18.7
Living room
- Description: Living Room With Hardwood Flooring
- Level: Main
- Area: 195.16 Square Feet
- Dimensions: 11.9 x 16.4
Utility room
- Description: Utility Room With Additional Storage Space
- Level: Basement
- Area: 140.42 Square Feet
- Dimensions: 11.9 x 11.8
Heating
- Forced Air
Cooling
- None
Appliances
- Included: Dishwasher, Disposal, Dryer, Oven, Range, Refrigerator, Washer
- Laundry: In Unit
Features
- Granite Counters
- Flooring: Carpet, Laminate, Tile, Wood
- Windows: Double Pane Windows, Window Coverings
- Basement: Finished
Interior area
- Total structure area: 1,900
- Total interior livable area: 1,900 sqft
- Finished area above ground: 950
- Finished area below ground: 950
Video & virtual tour
Property
Parking
- Total spaces: 2
- Parking features: Concrete, Tandem
- Attached garage spaces: 1
- Details: RV Spaces: 1
Features
- Levels: One
- Stories: 1
- Patio & porch: Covered, Patio
- Fencing: Full
Lot
- Size: 7,752 Square Feet
- Residential vegetation: Grassed
Details
- Parcel number: R0060411
- Zoning: R-1-C
- Special conditions: Short Sale,Third Party Approval
Construction
Type & style
- Home type: SingleFamily
- Architectural style: Traditional
- Property subtype: Single Family Residence
Materials
- Brick, Frame
- Foundation: Concrete Perimeter, Slab
- Roof: Composition
Condition
- Year built: 1964
Utilities & green energy
- Sewer: Public Sewer
Community & HOA
Community
- Subdivision: Sherrelwood Estates
HOA
- Has HOA: No
Location
- Region: Denver
Financial & listing details
- Price per square foot: $229/sqft
- Tax assessed value: $479,000
- Annual tax amount: $3,572
- Date on market: 4/24/2025
- Listing terms: Cash,Conventional,FHA,VA Loan
- Exclusions: Seller's Personal Property
- Ownership: Individual
- Road surface type: Paved
Estimated market value
Not available
Estimated sales range
Not available
Not available
Price history
Price history
| Date | Event | Price |
|---|---|---|
| 12/7/2025 | Listed for sale | $435,000$229/sqft |
Source: | ||
| 11/27/2025 | Pending sale | $435,000$229/sqft |
Source: | ||
| 11/10/2025 | Price change | $435,000+1.2%$229/sqft |
Source: | ||
| 10/22/2025 | Pending sale | $430,000$226/sqft |
Source: | ||
| 10/14/2025 | Price change | $430,000-2.3%$226/sqft |
Source: | ||
Public tax history
Public tax history
| Year | Property taxes | Tax assessment |
|---|---|---|
| 2025 | $3,572 +0.3% | $29,940 -13.9% |
| 2024 | $3,559 +18.1% | $34,770 |
| 2023 | $3,014 -0.3% | $34,770 +40% |
Find assessor info on the county website
BuyAbility℠ payment
Est. payment
$2,485/mo
Principal & interest
$2112
Property taxes
$221
Home insurance
$152
Climate risks
Neighborhood: 80221
Nearby schools
GreatSchools rating
- 4/10Sherrelwood Elementary SchoolGrades: PK-5Distance: 0.3 mi
- NAIver C. Ranum Middle SchoolGrades: 6-8Distance: 1 mi
- 2/10Westminster High SchoolGrades: 9-12Distance: 2.8 mi
Schools provided by the listing agent
- Elementary: Sherrelwood
- Middle: Ranum
- High: Westminster
- District: Westminster Public Schools
Source: REcolorado. This data may not be complete. We recommend contacting the local school district to confirm school assignments for this home.
- Loading
- Loading
