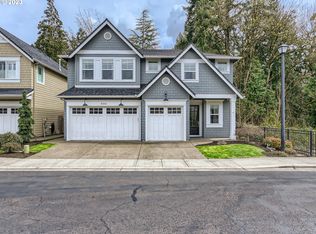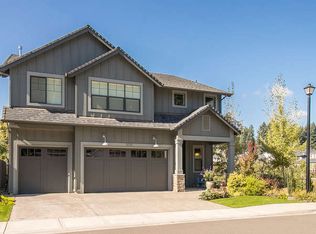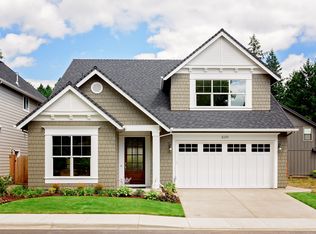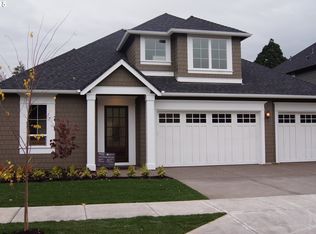Sold
$1,140,000
8352 SW Metolius Loop, Wilsonville, OR 97070
4beds
3,149sqft
Residential, Single Family Residence
Built in 2014
-- sqft lot
$1,137,000 Zestimate®
$362/sqft
$3,874 Estimated rent
Home value
$1,137,000
$1.08M - $1.21M
$3,874/mo
Zestimate® history
Loading...
Owner options
Explore your selling options
What's special
This prestigious Renaissance Boat Club home is sure to take your breath away! Private boat dock w/ deeded slip and incredible grounds await. Enter home to gorgeous hardwoods, coved ceilings, Forest views & high ceilings. Your dream kitchen is here w/ its huge island, gas cooktop, Butlers Pantry, SS appliances,& extensive ceiling custom cabinets w/ Storage. Escape to owner's suite w/ walk-in closet, double sinks, garden tub,& private view of the trees in your back yard. Office space and formal Dining on Main level or convert to Main level bedroom if needed. Outside find a large covered deck, Hardscaping (low maintenance), w/ patio speakers. Memorial Park access (pickle ball, Bball, Volleyball, Skate park, Frisbee golf and acres miles of paths). Enjoy the Private entrance to Willamette River w/ private community dock just a few steps away & deeded boat slip! Be prepared to Entertain and/or just watch the seasons change around you. One of few with forest view back drop and proximity to HOA amenities. Views in the back with the sun rise through the trees and out your office window in the front for beautiful sunsets and fountain lake back drop.
Zillow last checked: 8 hours ago
Listing updated: November 08, 2025 at 09:00pm
Listed by:
Troy Johnston 503-616-8091,
eXp Realty, LLC
Bought with:
Troy Johnston, 200504015
eXp Realty, LLC
Source: RMLS (OR),MLS#: 23347024
Facts & features
Interior
Bedrooms & bathrooms
- Bedrooms: 4
- Bathrooms: 3
- Full bathrooms: 2
- Partial bathrooms: 1
- Main level bathrooms: 1
Primary bedroom
- Features: Bathtub, Double Sinks, Shower, Walkin Closet, Wallto Wall Carpet
- Level: Upper
- Area: 289
- Dimensions: 17 x 17
Bedroom 2
- Features: Closet, Wallto Wall Carpet
- Level: Upper
- Area: 120
- Dimensions: 10 x 12
Bedroom 3
- Features: Closet, Wallto Wall Carpet
- Level: Upper
- Area: 143
- Dimensions: 11 x 13
Bedroom 4
- Features: Closet, Wallto Wall Carpet
- Level: Upper
- Area: 121
- Dimensions: 11 x 11
Dining room
- Features: Hardwood Floors
- Level: Main
- Area: 144
- Dimensions: 12 x 12
Kitchen
- Features: Hardwood Floors, Island, Pantry, Trash Compactor, Quartz
- Level: Main
- Area: 221
- Width: 17
Living room
- Level: Main
- Area: 304
- Dimensions: 19 x 16
Heating
- Forced Air
Cooling
- Central Air
Appliances
- Included: Built In Oven, Dishwasher, Gas Appliances, Microwave, Stainless Steel Appliance(s), Trash Compactor, Gas Water Heater, Tank Water Heater
- Laundry: Laundry Room
Features
- Central Vacuum, High Ceilings, Soaking Tub, Sound System, Closet, Kitchen Island, Pantry, Quartz, Bathtub, Double Vanity, Shower, Walk-In Closet(s), Butlers Pantry
- Flooring: Hardwood, Wall to Wall Carpet
- Windows: Double Pane Windows
- Basement: Crawl Space
- Number of fireplaces: 1
- Fireplace features: Gas
Interior area
- Total structure area: 3,149
- Total interior livable area: 3,149 sqft
Property
Parking
- Total spaces: 2
- Parking features: Driveway, On Street, Attached, Oversized
- Attached garage spaces: 2
- Has uncovered spaces: Yes
Accessibility
- Accessibility features: Ground Level, Accessibility
Features
- Levels: Two
- Stories: 2
- Patio & porch: Covered Patio, Deck, Patio, Porch
- Exterior features: Dock, Gas Hookup, Water Feature
- Has view: Yes
- View description: Pond, Seasonal, Trees/Woods
- Has water view: Yes
- Water view: Pond
- Waterfront features: River Front, Seasonal
Lot
- Features: Private, Seasonal, Trees, Wooded, Sprinkler, SqFt 5000 to 6999
Details
- Additional structures: Dock
- Parcel number: 05026306
Construction
Type & style
- Home type: SingleFamily
- Architectural style: Traditional
- Property subtype: Residential, Single Family Residence
Materials
- Lap Siding
- Foundation: Concrete Perimeter
- Roof: Composition
Condition
- Resale
- New construction: No
- Year built: 2014
Utilities & green energy
- Gas: Gas Hookup, Gas
- Sewer: Public Sewer
- Water: Public
Green energy
- Water conservation: Water-Smart Landscaping
Community & neighborhood
Security
- Security features: Security Gate
Location
- Region: Wilsonville
- Subdivision: Rennaissance Boat Club
HOA & financial
HOA
- Has HOA: Yes
- HOA fee: $291 monthly
- Amenities included: Boat Slip, Commons, Gated, Maintenance Grounds, Management
Other
Other facts
- Listing terms: Cash,Conventional
- Road surface type: Paved
Price history
| Date | Event | Price |
|---|---|---|
| 4/5/2024 | Sold | $1,140,000-3%$362/sqft |
Source: | ||
| 4/3/2024 | Pending sale | $1,174,999+57.1%$373/sqft |
Source: | ||
| 3/23/2018 | Sold | $748,000+4.2%$238/sqft |
Source: Public Record Report a problem | ||
| 3/24/2016 | Listing removed | $718,000$228/sqft |
Source: Hasson #16304189 Report a problem | ||
| 3/6/2016 | Price change | $718,000-1.4%$228/sqft |
Source: Hasson #16304189 Report a problem | ||
Public tax history
| Year | Property taxes | Tax assessment |
|---|---|---|
| 2025 | $12,746 +3.8% | $660,913 +3% |
| 2024 | $12,278 +2.9% | $641,664 +3% |
| 2023 | $11,933 +3.1% | $622,975 +3% |
Find assessor info on the county website
Neighborhood: 97070
Nearby schools
GreatSchools rating
- 5/10Boones Ferry Primary SchoolGrades: PK-5Distance: 1.6 mi
- 5/10Inza R Wood Middle SchoolGrades: 6-8Distance: 1.6 mi
- 9/10Wilsonville High SchoolGrades: 9-12Distance: 1.1 mi
Schools provided by the listing agent
- Elementary: Boones Ferry
- Middle: Wood
- High: Wilsonville
Source: RMLS (OR). This data may not be complete. We recommend contacting the local school district to confirm school assignments for this home.
Get a cash offer in 3 minutes
Find out how much your home could sell for in as little as 3 minutes with a no-obligation cash offer.
Estimated market value$1,137,000
Get a cash offer in 3 minutes
Find out how much your home could sell for in as little as 3 minutes with a no-obligation cash offer.
Estimated market value
$1,137,000



