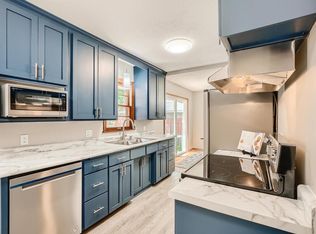Closed
$382,000
8352 Grafton Ave S, Cottage Grove, MN 55016
4beds
2,075sqft
Single Family Residence
Built in 1959
0.39 Acres Lot
$385,800 Zestimate®
$184/sqft
$2,616 Estimated rent
Home value
$385,800
$355,000 - $421,000
$2,616/mo
Zestimate® history
Loading...
Owner options
Explore your selling options
What's special
UPDATES ABOUND! Inside and out of this beautiful rambler-Main floor boasts fresh paint, the LR w/built fire art, mounted TV & Speaker- Stunning Hardwood floors- 3 bedrooms, all w/ceiling fans-Updated Full Bath hanging items stay, has access panel to hall closet-Kitchen/Dining addition w/snack bar, all appliances, vaulted ceiling and hardwood floors. LL has newer carpet, FR, Wet bar w/frig, built in shelves, large room below KT addition, 4th BR and 3/4 bath. Open laundry room, washer/dryer stay. Enjoy the fabulous .386 acre fully fenced yard, firepit, flowering trees, deck and concrete patio! Oversized Detached garage includes, GDO, drive through to back yard, extra storage room in back and no maint. extra wide concrete driveway! Gorgeous exterior of the home updated with stone accents & no maint. vinyl. Water Softener stays-also included is a water filtration system is connected to faucets and the ice . Move in and enjoy-WELCOME HOME!!!
Zillow last checked: 8 hours ago
Listing updated: August 19, 2025 at 10:40pm
Listed by:
Sandra Ott 612-790-1292,
Keller Williams Premier Realty
Bought with:
John E Kawohl
RE/MAX Results
Source: NorthstarMLS as distributed by MLS GRID,MLS#: 6533800
Facts & features
Interior
Bedrooms & bathrooms
- Bedrooms: 4
- Bathrooms: 2
- Full bathrooms: 1
- 3/4 bathrooms: 1
Bedroom 1
- Level: Main
- Area: 140 Square Feet
- Dimensions: 14x10
Bedroom 2
- Level: Main
- Area: 120 Square Feet
- Dimensions: 12x10
Bedroom 3
- Area: 99 Square Feet
- Dimensions: 11x9
Bedroom 4
- Level: Lower
- Area: 176 Square Feet
- Dimensions: 16x11
Deck
- Level: Main
- Area: 224 Square Feet
- Dimensions: 16x14
Den
- Level: Lower
- Area: 121 Square Feet
- Dimensions: 11x11
Dining room
- Level: Main
- Area: 108 Square Feet
- Dimensions: 12x9
Family room
- Level: Lower
- Area: 176 Square Feet
- Dimensions: 16x11
Kitchen
- Level: Main
- Area: 165 Square Feet
- Dimensions: 15x11
Living room
- Level: Main
- Area: 264 Square Feet
- Dimensions: 22x12
Heating
- Forced Air
Cooling
- Central Air
Appliances
- Included: Dishwasher, Disposal, Dryer, Exhaust Fan, Gas Water Heater, Water Filtration System, Microwave, Range, Refrigerator, Washer, Water Softener Owned
Features
- Basement: Block,Egress Window(s),Finished,Full
- Number of fireplaces: 1
- Fireplace features: Decorative, Insert, Living Room
Interior area
- Total structure area: 2,075
- Total interior livable area: 2,075 sqft
- Finished area above ground: 1,195
- Finished area below ground: 880
Property
Parking
- Total spaces: 2
- Parking features: Detached, Concrete, Electric, Garage Door Opener, Storage
- Garage spaces: 2
- Has uncovered spaces: Yes
- Details: Garage Dimensions (24x24 10x12)
Accessibility
- Accessibility features: None
Features
- Levels: One
- Stories: 1
- Patio & porch: Deck, Patio
- Pool features: None
- Fencing: Chain Link,Full
Lot
- Size: 0.39 Acres
- Dimensions: 224 x 75
- Features: Many Trees
Details
- Foundation area: 1195
- Parcel number: 1802721240056
- Zoning description: Residential-Single Family
Construction
Type & style
- Home type: SingleFamily
- Property subtype: Single Family Residence
Materials
- Brick/Stone, Vinyl Siding, Concrete
- Roof: Age 8 Years or Less,Asphalt
Condition
- Age of Property: 66
- New construction: No
- Year built: 1959
Utilities & green energy
- Electric: Circuit Breakers, Power Company: Xcel Energy
- Gas: Natural Gas
- Sewer: City Sewer/Connected
- Water: City Water/Connected
Community & neighborhood
Location
- Region: Cottage Grove
- Subdivision: Thompsons Grove Add 07
HOA & financial
HOA
- Has HOA: No
Price history
| Date | Event | Price |
|---|---|---|
| 8/19/2024 | Sold | $382,000+7.7%$184/sqft |
Source: | ||
| 7/21/2024 | Pending sale | $354,777$171/sqft |
Source: | ||
| 7/19/2024 | Listed for sale | $354,777+53.6%$171/sqft |
Source: | ||
| 12/11/2015 | Sold | $231,000+2.8%$111/sqft |
Source: | ||
| 9/25/2015 | Listed for sale | $224,777+21.5%$108/sqft |
Source: Coldwell Banker Burnet - Woodbury #4648312 | ||
Public tax history
| Year | Property taxes | Tax assessment |
|---|---|---|
| 2024 | $3,804 +8.4% | $326,500 +10.2% |
| 2023 | $3,508 +5.5% | $296,200 +25.8% |
| 2022 | $3,324 +5.7% | $235,500 -5.9% |
Find assessor info on the county website
Neighborhood: 55016
Nearby schools
GreatSchools rating
- 5/10Pullman Elementary SchoolGrades: PK-5Distance: 0.5 mi
- 5/10Oltman Middle SchoolGrades: 6-8Distance: 1.7 mi
- 5/10Park Senior High SchoolGrades: 9-12Distance: 1.8 mi
Get a cash offer in 3 minutes
Find out how much your home could sell for in as little as 3 minutes with a no-obligation cash offer.
Estimated market value
$385,800
Get a cash offer in 3 minutes
Find out how much your home could sell for in as little as 3 minutes with a no-obligation cash offer.
Estimated market value
$385,800
