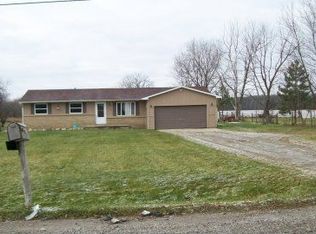Charming open concept home has an appealing floor plan AND located on 5 acres with ample parking in newer driveway The heart of the home is a spacious kitchen with plenty of storage, built-in pantry and counter space with appliances included. The living room and dining room on main floor boasts well maintained hardwood floors and outstanding natural light which opens up to the family room and bedrooms for a wonderful flow for optimal entertaining. The upper level bedrooms and hall have nice hardwood floors also. Full bathroom has dual access to primary bedroom and hallway. Lower level family room is equipped with sound proofing, cabinetry for crafting, and wide open space for living room/recreational space. Half bath/laundry room combo and garage access finish out the lower level. Unfinished basement equipped as a workshop. Three spacious decks including backyard access from lower level to 20x12 deck with attached awning.
This property is off market, which means it's not currently listed for sale or rent on Zillow. This may be different from what's available on other websites or public sources.

