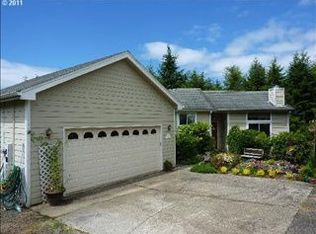Original owners charming custom built 3 bdrm/2 bath home on .44 of an acre. New roof 2016, fiber cement siding; large pad for RV & boat with dumpsite & hookups. Open vaulted ceiling in living room with fireplace & two sliders out to deck to enjoy the beautifully treed private backyard & fenced side yard for pets. Kitchen area with breakfast nook & bay window.
This property is off market, which means it's not currently listed for sale or rent on Zillow. This may be different from what's available on other websites or public sources.


