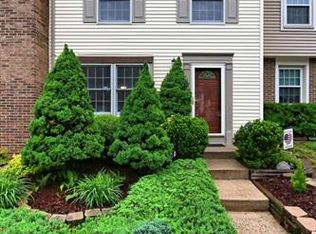Sold for $490,000
$490,000
8351 Rocky Forge Ct, Springfield, VA 22153
3beds
1,220sqft
Townhouse
Built in 1981
1,500 Square Feet Lot
$495,100 Zestimate®
$402/sqft
$2,514 Estimated rent
Home value
$495,100
$465,000 - $530,000
$2,514/mo
Zestimate® history
Loading...
Owner options
Explore your selling options
What's special
**MAXIMUM CURB APPEAL** Immaculate turn-key townhome in popular Newington Forest! Step inside, discover sun-drenched living spaces, all freshly painted throughout. The living room is open and spacious, a great place to entertain family and friends. A newly renovated powder room boasts “modern farmhouse” style fixtures & LVT flooring. The kitchen/dining area is also recently improved, featuring beautifully glazed soft-close cabinets, Santa Cecilia granite tops, stainless appliances, plus on-trend lighting fixtures! Don’t miss a handy pantry area to house all your snacks and cooking tools adjacent the laundry area! The backyard is private and shaded by mature trees. A large composite deck is the ideal spot to relax after work and sip your favorite cocktail! Upstairs find 3 bedrooms, and an upgraded hall bathroom! The primary bedroom has two closets, one of which is a walk-in. The secondary bedrooms are well-proportioned with ample closet space. The entire second level has been newly re-carpeted! Parking is a breeze with 2 assigned spots in front. Guest parking is plentiful, with visitor spaces on the court, and overflow parking on Great Lake Lane directly behind the house. NEWINGTON FOREST residents enjoy a huge outdoor pool w/ water slide, tot lots, tennis & basketball courts, plus baseball, soccer & football fields! The community is vibrant with social and family activities always on the calendar w/ the annual “Forest Friends” Easter Egg Hunt kicking off this Saturday! Welcome to 8351 Rocky Forge Court; WELCOME HOME!
Zillow last checked: 8 hours ago
Listing updated: May 16, 2025 at 05:09pm
Listed by:
Grant Doe JR. 571-215-1816,
Long & Foster Real Estate, Inc.
Bought with:
Susan Skare, 0225195493
Berkshire Hathaway HomeServices PenFed Realty
Source: Bright MLS,MLS#: VAFX2234688
Facts & features
Interior
Bedrooms & bathrooms
- Bedrooms: 3
- Bathrooms: 2
- Full bathrooms: 1
- 1/2 bathrooms: 1
- Main level bathrooms: 1
Basement
- Area: 0
Heating
- Heat Pump, Electric
Cooling
- Central Air, Electric
Appliances
- Included: Microwave, Dishwasher, Disposal, Dryer, Exhaust Fan, Ice Maker, Oven/Range - Electric, Refrigerator, Stainless Steel Appliance(s), Washer, Water Heater, Electric Water Heater
- Laundry: Main Level
Features
- Attic, Bathroom - Tub Shower, Combination Kitchen/Dining, Open Floorplan, Kitchen - Table Space, Pantry, Wainscotting, Walk-In Closet(s), Dry Wall
- Flooring: Luxury Vinyl, Carpet
- Doors: Insulated, Six Panel, Storm Door(s)
- Windows: Double Pane Windows, Double Hung, Insulated Windows, Replacement, Sliding
- Has basement: No
- Has fireplace: No
Interior area
- Total structure area: 1,220
- Total interior livable area: 1,220 sqft
- Finished area above ground: 1,220
- Finished area below ground: 0
Property
Parking
- Parking features: Assigned, Parking Lot
- Details: Assigned Parking, Assigned Space #: 8351
Accessibility
- Accessibility features: None
Features
- Levels: Two
- Stories: 2
- Patio & porch: Deck
- Pool features: Community
- Fencing: Full,Back Yard
- Has view: Yes
- View description: Trees/Woods
Lot
- Size: 1,500 sqft
Details
- Additional structures: Above Grade, Below Grade
- Parcel number: 0983 03 1338
- Zoning: 303
- Special conditions: Standard
Construction
Type & style
- Home type: Townhouse
- Architectural style: Colonial
- Property subtype: Townhouse
Materials
- Brick, Vinyl Siding
- Foundation: Slab
- Roof: Shingle
Condition
- Excellent
- New construction: No
- Year built: 1981
Utilities & green energy
- Electric: Circuit Breakers
- Sewer: Public Sewer
- Water: Public
- Utilities for property: Electricity Available, Sewer Available, Water Available, Phone Available, Cable Available
Community & neighborhood
Security
- Security features: Main Entrance Lock, Smoke Detector(s)
Location
- Region: Springfield
- Subdivision: Newington Forest
HOA & financial
HOA
- Has HOA: Yes
- HOA fee: $96 monthly
- Amenities included: Baseball Field, Basketball Court, Clubhouse, Common Grounds, Picnic Area, Pool, Recreation Facilities, Soccer Field, Tennis Court(s), Tot Lots/Playground
- Services included: Common Area Maintenance, Management, Pool(s), Recreation Facility, Reserve Funds, Road Maintenance, Snow Removal, Trash
- Association name: NEWINGTON FOREST COMMUNITY ASSOCIATION
Other
Other facts
- Listing agreement: Exclusive Right To Sell
- Listing terms: FHA,VA Loan,Conventional
- Ownership: Fee Simple
Price history
| Date | Event | Price |
|---|---|---|
| 5/16/2025 | Sold | $490,000+8.9%$402/sqft |
Source: | ||
| 4/22/2025 | Contingent | $450,000$369/sqft |
Source: | ||
| 4/18/2025 | Listed for sale | $450,000+62.7%$369/sqft |
Source: | ||
| 1/12/2021 | Listing removed | -- |
Source: | ||
| 1/9/2021 | Listed for rent | $1,995$2/sqft |
Source: | ||
Public tax history
| Year | Property taxes | Tax assessment |
|---|---|---|
| 2025 | $4,850 +6.6% | $419,550 +6.9% |
| 2024 | $4,549 +6.4% | $392,650 +3.6% |
| 2023 | $4,276 +1.9% | $378,920 +3.2% |
Find assessor info on the county website
Neighborhood: 22153
Nearby schools
GreatSchools rating
- 6/10Newington Forest Elementary SchoolGrades: PK-6Distance: 0.7 mi
- 8/10South County Middle SchoolGrades: 7-8Distance: 0.9 mi
- 7/10South County High SchoolGrades: 9-12Distance: 0.9 mi
Schools provided by the listing agent
- Elementary: Newington Forest
- Middle: South County
- High: South County
- District: Fairfax County Public Schools
Source: Bright MLS. This data may not be complete. We recommend contacting the local school district to confirm school assignments for this home.
Get a cash offer in 3 minutes
Find out how much your home could sell for in as little as 3 minutes with a no-obligation cash offer.
Estimated market value$495,100
Get a cash offer in 3 minutes
Find out how much your home could sell for in as little as 3 minutes with a no-obligation cash offer.
Estimated market value
$495,100
