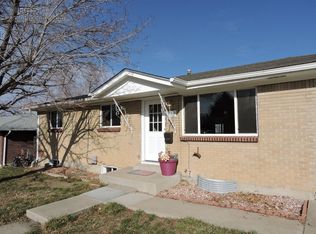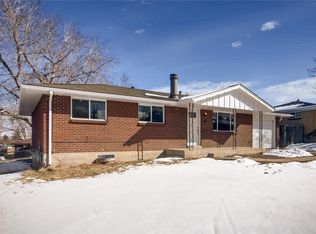Sold for $485,000 on 04/13/23
$485,000
8351 Ralph Lane, Denver, CO 80221
3beds
1,707sqft
Single Family Residence
Built in 1968
7,140 Square Feet Lot
$492,600 Zestimate®
$284/sqft
$2,674 Estimated rent
Home value
$492,600
$468,000 - $517,000
$2,674/mo
Zestimate® history
Loading...
Owner options
Explore your selling options
What's special
Look no further than this manicured home in the Sherrelwood neighborhood. The upper floor boasts an open living concept and three sizable bedrooms, including the primary bedroom with an en-suite, three-quarter bathroom. This charming kitchen offers ample counter space, storage, and a wine rack for the modern chef. Utilize the lower level to create a basement oasis, home office, living area, gym, and/or playroom. The exterior boasts a xeriscaped front yard, a spacious fenced-in backyard, and a refreshed deck for relaxing or entertaining. Recent upgrades include a new electric panel, outlets, and light switches (2022), exterior paint (2022), interior paint (2023), carpet (2023), and xeriscaping (2019). True value shines through with proximity to Sherrelwood park, shopping, restaurants, and nearby highway access. *Open House on Saturday, March 11th, from 11 am-2 pm.*
Zillow last checked: 8 hours ago
Listing updated: September 13, 2023 at 03:50pm
Listed by:
Siyeh Shinn-Gibbs 720-541-0645 siyeh.gibbs@compass.com,
Compass - Denver
Bought with:
Mark Tennison, 100069564
Redfin Corporation
Source: REcolorado,MLS#: 4073761
Facts & features
Interior
Bedrooms & bathrooms
- Bedrooms: 3
- Bathrooms: 3
- Full bathrooms: 1
- 3/4 bathrooms: 1
- 1/2 bathrooms: 1
Bedroom
- Level: Upper
- Area: 143 Square Feet
- Dimensions: 11 x 13
Bedroom
- Level: Upper
- Area: 110 Square Feet
- Dimensions: 11 x 10
Bedroom
- Level: Upper
- Area: 120 Square Feet
- Dimensions: 12 x 10
Bathroom
- Level: Upper
- Area: 28 Square Feet
- Dimensions: 4 x 7
Bathroom
- Level: Upper
- Area: 28 Square Feet
- Dimensions: 7 x 4
Bathroom
- Level: Lower
- Area: 24 Square Feet
- Dimensions: 4 x 6
Dining room
- Level: Upper
- Area: 88 Square Feet
- Dimensions: 11 x 8
Great room
- Level: Lower
- Area: 288 Square Feet
- Dimensions: 24 x 12
Kitchen
- Level: Upper
- Area: 110 Square Feet
- Dimensions: 11 x 10
Laundry
- Level: Lower
Living room
- Level: Upper
- Area: 169 Square Feet
- Dimensions: 13 x 13
Heating
- Forced Air
Cooling
- Central Air
Appliances
- Included: Cooktop, Dishwasher, Disposal, Dryer, Gas Water Heater, Microwave, Oven, Refrigerator, Washer
- Laundry: In Unit
Features
- Entrance Foyer, Open Floorplan, Primary Suite
- Flooring: Carpet, Tile, Wood
- Windows: Double Pane Windows, Window Coverings
- Has basement: No
- Common walls with other units/homes: No Common Walls
Interior area
- Total structure area: 1,707
- Total interior livable area: 1,707 sqft
- Finished area above ground: 1,707
Property
Parking
- Total spaces: 2
- Parking features: Concrete, Exterior Access Door, Oversized
- Attached garage spaces: 2
Features
- Patio & porch: Deck
- Exterior features: Private Yard
Lot
- Size: 7,140 sqft
- Features: Landscaped, Near Public Transit, Sprinklers In Front, Sprinklers In Rear
Details
- Parcel number: R0060456
- Zoning: R-1-C
- Special conditions: Standard
Construction
Type & style
- Home type: SingleFamily
- Architectural style: Contemporary
- Property subtype: Single Family Residence
Materials
- Brick, Frame
- Foundation: Slab
- Roof: Composition
Condition
- Year built: 1968
Utilities & green energy
- Sewer: Public Sewer
- Water: Public
Community & neighborhood
Security
- Security features: Carbon Monoxide Detector(s)
Location
- Region: Denver
- Subdivision: Sherrelwood Estates
Other
Other facts
- Listing terms: Cash,Conventional,FHA,VA Loan
- Ownership: Individual
- Road surface type: Paved
Price history
| Date | Event | Price |
|---|---|---|
| 7/18/2025 | Listing removed | $500,000$293/sqft |
Source: | ||
| 6/28/2025 | Price change | $500,000-2.9%$293/sqft |
Source: | ||
| 5/12/2025 | Listed for sale | $515,000-1.9%$302/sqft |
Source: | ||
| 5/7/2025 | Listing removed | $525,000$308/sqft |
Source: | ||
| 4/25/2025 | Listed for sale | $525,000+8.2%$308/sqft |
Source: | ||
Public tax history
| Year | Property taxes | Tax assessment |
|---|---|---|
| 2025 | $3,655 +0.6% | $30,560 -15.2% |
| 2024 | $3,634 +17.3% | $36,050 |
| 2023 | $3,099 -2.2% | $36,050 +38.5% |
Find assessor info on the county website
Neighborhood: 80221
Nearby schools
GreatSchools rating
- 4/10Sherrelwood Elementary SchoolGrades: PK-5Distance: 0.4 mi
- NAIver C. Ranum Middle SchoolGrades: 6-8Distance: 1.1 mi
- 2/10Westminster High SchoolGrades: 9-12Distance: 2.9 mi
Schools provided by the listing agent
- Elementary: Sherrelwood
- Middle: Ranum
- High: Westminster
- District: Westminster Public Schools
Source: REcolorado. This data may not be complete. We recommend contacting the local school district to confirm school assignments for this home.
Get a cash offer in 3 minutes
Find out how much your home could sell for in as little as 3 minutes with a no-obligation cash offer.
Estimated market value
$492,600
Get a cash offer in 3 minutes
Find out how much your home could sell for in as little as 3 minutes with a no-obligation cash offer.
Estimated market value
$492,600

