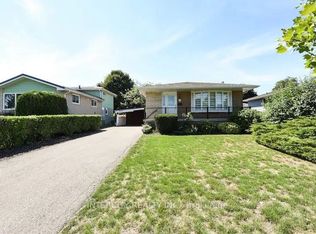8351 McLaughlin Rd S #218, Brampton, ON L6Y 4H8
What's special
- 18 days |
- 26 |
- 0 |
Zillow last checked: 8 hours ago
Listing updated: January 21, 2026 at 04:59pm
RE/MAX HALLMARK FIRST GROUP REALTY LTD.
Facts & features
Interior
Bedrooms & bathrooms
- Bedrooms: 2
- Bathrooms: 1
Primary bedroom
- Level: Main
- Dimensions: 3.1 x 5.45
Den
- Level: Main
- Dimensions: 2.42 x 2.34
Dining room
- Level: Main
- Dimensions: 2.42 x 3.01
Kitchen
- Level: Main
- Dimensions: 2.49 x 2.25
Living room
- Level: Main
- Dimensions: 3.13 x 5.45
Heating
- Forced Air, Gas
Cooling
- Central Air
Appliances
- Laundry: In-Suite Laundry
Features
- Atrium, Storage Area Lockers, Storage
- Basement: None
- Has fireplace: No
Interior area
- Living area range: 700-799 null
Property
Parking
- Total spaces: 1
- Parking features: Garage
- Has garage: Yes
Features
- Patio & porch: Patio
- Waterfront features: None
Lot
- Features: Park, Public Transit, Rec./Commun.Centre, River/Stream, Wooded/Treed, School
Details
- Parcel number: 193610060
- Other equipment: Intercom
Construction
Type & style
- Home type: Apartment
- Property subtype: Apartment
Materials
- Brick
Community & HOA
HOA
- Amenities included: Bike Storage, Car Wash, Exercise Room, Game Room, Indoor Pool, Guest Suites
- Services included: Water Included, Building Insurance Included, Heat Included, Hydro Included, Parking Included, Common Elements Included
- HOA fee: C$924 monthly
- HOA name: PCC
Location
- Region: Brampton
Financial & listing details
- Annual tax amount: C$1,992
- Date on market: 1/22/2026
By pressing Contact Agent, you agree that the real estate professional identified above may call/text you about your search, which may involve use of automated means and pre-recorded/artificial voices. You don't need to consent as a condition of buying any property, goods, or services. Message/data rates may apply. You also agree to our Terms of Use. Zillow does not endorse any real estate professionals. We may share information about your recent and future site activity with your agent to help them understand what you're looking for in a home.
Price history
Price history
Price history is unavailable.
Public tax history
Public tax history
Tax history is unavailable.Climate risks
Neighborhood: Brampton South
Nearby schools
GreatSchools rating
No schools nearby
We couldn't find any schools near this home.
Open to renting?
Browse rentals near this home.- Loading
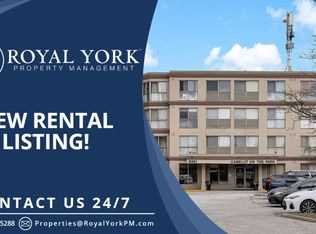
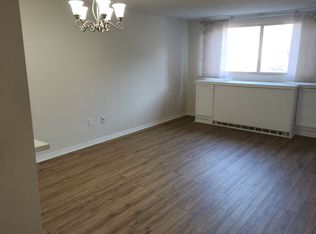
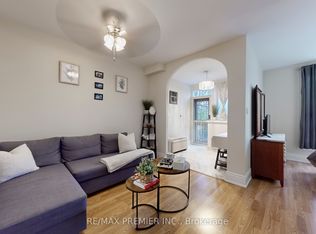
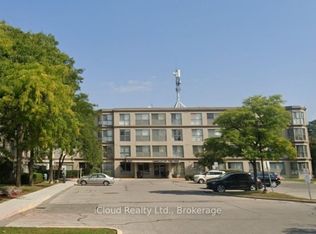
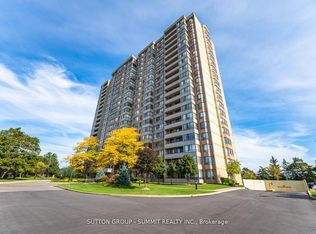
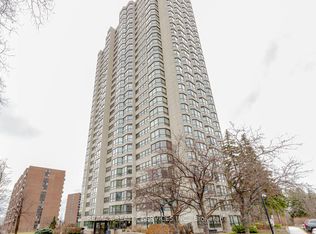
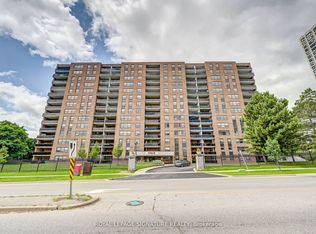
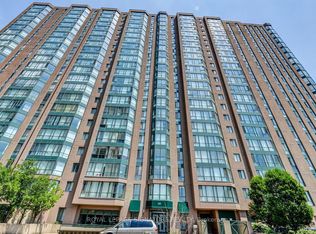
![[object Object]](https://photos.zillowstatic.com/fp/a69eccee3b1063fbebd55dab63c8619b-p_c.jpg)
