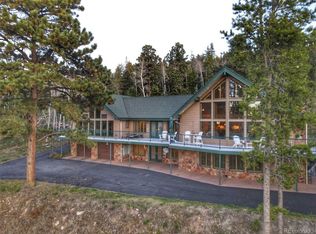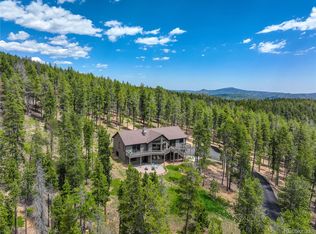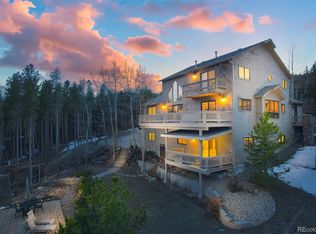Sold for $900,000 on 04/04/23
$900,000
8350 S Warhawk Road, Conifer, CO 80433
3beds
2,309sqft
Single Family Residence
Built in 2015
4 Acres Lot
$962,300 Zestimate®
$390/sqft
$3,422 Estimated rent
Home value
$962,300
$914,000 - $1.02M
$3,422/mo
Zestimate® history
Loading...
Owner options
Explore your selling options
What's special
Welcome Home! This beautiful mountain home, on 4 acres, was quality built, using Honka Logs, a Finnish design craftsmanship. Construction is the most climate-friendly, environmentally conscious use of wood. These log homes are designed and built to endure in extreme conditions. It fits right into our mountain community, which is a special place to call home. People from all over the country move to our mountains for the Colorado lifestyle, beautiful views, fresh air, and great community. Built in 2015, the home is practically brand new. The original owners have meticulously maintained the home, and it shows pride of ownership in every room. As you enter the home, you will be stunned by the thoughtful details with Quartz countertops throughout, new appliances, knotty alder cabinetry, vaulted ceilings, and a main floor primary suite. The open floor plan in the living room, dining room and kitchen allows for seamless entertaining. Take in the beautiful views of the surrounding mountains through the large windows and enjoy cozy winter evenings, gathering around the gas fireplace, enhanced by beautiful stonework. The upper level features a large loft overlooking the main floor. The 5-foot walls contribute greatly to the room's versatility and functionality. This room, with an abundance of storage areas, can easily be your home office, tv room, play area or craft room. The lower-level features two large bedrooms, a full bath, a laundry room, and access to the two-car oversized garage. A paved driveway makes snow removal a breeze, and never worry if the power goes out, because this home has a whole-house generator. Don’t forget to check out all the outdoor living spaces with the wrap around deck and the new 24 x 20 free standing covered deck. The lot backs up to the National Forest with hiking trails leading to Maxwell Falls. No need to drive, just take a walk out your back door. This home is truly a gem! Hurry, you don’t want to miss this one. It will go fast.
Zillow last checked: 8 hours ago
Listing updated: April 01, 2024 at 09:26am
Listed by:
Vicki Wimberly 303-210-8577,
Coldwell Banker Realty 28
Bought with:
Dalton Hines, 100098757
Thrive Real Estate Group
Source: REcolorado,MLS#: 3418300
Facts & features
Interior
Bedrooms & bathrooms
- Bedrooms: 3
- Bathrooms: 2
- Full bathrooms: 1
- 3/4 bathrooms: 1
- Main level bathrooms: 1
- Main level bedrooms: 1
Primary bedroom
- Description: Carpeted, Ceiling Fan, Recessed Lighting, Great Views
- Level: Main
- Area: 196 Square Feet
- Dimensions: 14 x 14
Bedroom
- Description: 9' Ceilings, Carpeted, Guest Room
- Level: Lower
- Area: 130 Square Feet
- Dimensions: 10 x 13
Bedroom
- Description: 9' Ceilings, Carpeted, Great Views
- Level: Lower
- Area: 195 Square Feet
- Dimensions: 13 x 15
Primary bathroom
- Description: Walk-In Shower, Quartz Counter Tops, Tiled Flooring, Walk-In Closet
- Level: Main
- Area: 77 Square Feet
- Dimensions: 7 x 11
Bathroom
- Description: Guest Bath, Tiled Counter Tops And Flooring
- Level: Lower
- Area: 40 Square Feet
- Dimensions: 5 x 8
Dining room
- Description: Engineered Hardwood Flooring, Opens To Deck Vaulted Ceilings
- Level: Main
- Area: 110 Square Feet
- Dimensions: 10 x 11
Kitchen
- Description: Ss Appliances, Knotty Alder Cabinetry, Tiled B
- Level: Main
- Area: 132 Square Feet
- Dimensions: 11 x 12
Laundry
- Description: Washer/Dryer, Utility Room, Lots Of Storage
- Level: Lower
- Area: 48 Square Feet
- Dimensions: 6 x 8
Living room
- Description: Vaulted Ceilings, Large Windows, Great Views, Gas Fp, Engineered Hardwood Flooring, Hunter Douglas Custom Blinds
- Level: Main
- Area: 272 Square Feet
- Dimensions: 16 x 17
Loft
- Description: Office/Bonus Space, Carpeted, Lots Of Storage, 5' Walls At Sides
- Level: Upper
- Area: 285 Square Feet
- Dimensions: 15 x 19
Heating
- Forced Air
Cooling
- None
Appliances
- Included: Dishwasher, Disposal, Dryer, Gas Water Heater, Oven, Range, Range Hood, Refrigerator, Self Cleaning Oven, Washer
Features
- Ceiling Fan(s), Eat-in Kitchen, High Ceilings, Open Floorplan, Primary Suite, Quartz Counters, Smoke Free, Vaulted Ceiling(s), Walk-In Closet(s)
- Flooring: Carpet, Tile, Wood
- Windows: Double Pane Windows, Window Coverings, Window Treatments
- Basement: Exterior Entry,Finished,Full,Walk-Out Access
- Number of fireplaces: 1
- Fireplace features: Living Room
Interior area
- Total structure area: 2,309
- Total interior livable area: 2,309 sqft
- Finished area above ground: 1,581
- Finished area below ground: 728
Property
Parking
- Total spaces: 2
- Parking features: Asphalt
- Attached garage spaces: 2
Features
- Levels: Two
- Stories: 2
- Patio & porch: Covered, Deck
- Exterior features: Fire Pit, Lighting, Private Yard
- Fencing: None
- Has view: Yes
- View description: Mountain(s)
Lot
- Size: 4 Acres
- Features: Borders National Forest, Fire Mitigation, Rolling Slope
- Residential vegetation: Aspen, Wooded
Details
- Parcel number: 105186
- Zoning: SR-2
- Special conditions: Standard
Construction
Type & style
- Home type: SingleFamily
- Architectural style: Mountain Contemporary
- Property subtype: Single Family Residence
Materials
- Log
- Foundation: Slab
- Roof: Composition
Condition
- Year built: 2015
Utilities & green energy
- Electric: 220 Volts in Garage
- Water: Well
- Utilities for property: Electricity Connected, Internet Access (Wired), Natural Gas Connected
Community & neighborhood
Security
- Security features: Carbon Monoxide Detector(s), Smoke Detector(s)
Location
- Region: Conifer
- Subdivision: Evergreen Meadows West
Other
Other facts
- Listing terms: Cash,Conventional,FHA,VA Loan
- Ownership: Individual
- Road surface type: Dirt, Gravel
Price history
| Date | Event | Price |
|---|---|---|
| 4/4/2023 | Sold | $900,000+682.6%$390/sqft |
Source: | ||
| 4/21/2014 | Sold | $115,000-8%$50/sqft |
Source: Public Record Report a problem | ||
| 1/11/2014 | Listed for sale | $125,000$54/sqft |
Source: Groves Homes, LLC #3733163 Report a problem | ||
Public tax history
| Year | Property taxes | Tax assessment |
|---|---|---|
| 2024 | $5,613 +24.1% | $64,824 |
| 2023 | $4,522 -1.3% | $64,824 +26.6% |
| 2022 | $4,584 +26% | $51,184 -2.8% |
Find assessor info on the county website
Neighborhood: 80433
Nearby schools
GreatSchools rating
- 8/10Marshdale Elementary SchoolGrades: K-5Distance: 3.4 mi
- 6/10West Jefferson Middle SchoolGrades: 6-8Distance: 3.2 mi
- 10/10Conifer High SchoolGrades: 9-12Distance: 3.4 mi
Schools provided by the listing agent
- Elementary: Marshdale
- Middle: West Jefferson
- High: Conifer
- District: Jefferson County R-1
Source: REcolorado. This data may not be complete. We recommend contacting the local school district to confirm school assignments for this home.

Get pre-qualified for a loan
At Zillow Home Loans, we can pre-qualify you in as little as 5 minutes with no impact to your credit score.An equal housing lender. NMLS #10287.
Sell for more on Zillow
Get a free Zillow Showcase℠ listing and you could sell for .
$962,300
2% more+ $19,246
With Zillow Showcase(estimated)
$981,546

