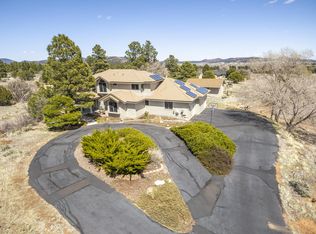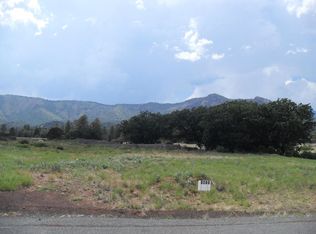Beautifully tucked back in the highly desirable North Peak subdivision this 4000+ square foot custom home sits on 2.34 acres and borders National Forest Service on two sides. Surrounded by mountain views, ponderosa pine, juniper, pinon and oak trees you have privacy and seclusion yet downtown Flagstaff is only minutes away. The home is perfectly placed on the back side of the parcel leaving room for outbuildings or a corral to be added. On the main level you will find the primary suite, large open kitchen/living room area, dining room, family room, office, laundry room and access to the attached 3 car garage. Each room boasts several large windows letting in ample amounts of natural light and encompassing the one-of-a-kind scenery.
This property is off market, which means it's not currently listed for sale or rent on Zillow. This may be different from what's available on other websites or public sources.


