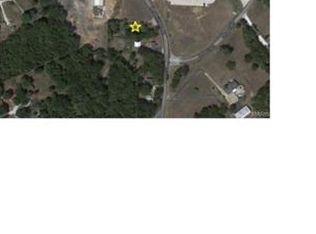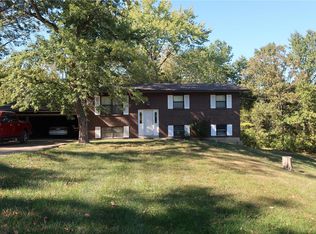FRESH RENOVATION on this cute cottage style 3 bedroom home w/ walk out basement features a 4 stall Horse Barn with electric and water situated on 2.15 acres that is partially fenced! Super easy access to Hwy 30 and Northwest High school and less than 30 minutes from Hwy 270. This home has had many updates such as a new 30yr roof, some windows, siding, gutters, furnace, air conditioner, water heater and electrical / plumbing appliances, paint, carpet, vinyl, lighting fixtures, plumbing fixtures and more! All the big ticket items are completed! Don't miss out on an excellent opportunity... The property could be zoned for commercial use if desired.
This property is off market, which means it's not currently listed for sale or rent on Zillow. This may be different from what's available on other websites or public sources.

