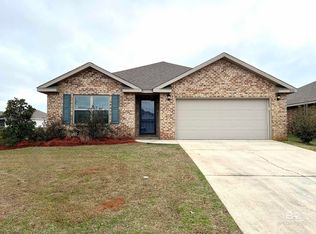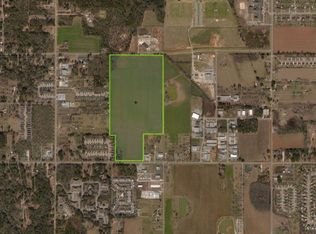Closed
$300,000
8350 Irwin Loop, Daphne, AL 36526
3beds
1,651sqft
Residential
Built in 2018
7,139.48 Square Feet Lot
$300,400 Zestimate®
$182/sqft
$2,073 Estimated rent
Home value
$300,400
$285,000 - $315,000
$2,073/mo
Zestimate® history
Loading...
Owner options
Explore your selling options
What's special
This beautiful 3 Bedroom/2 Bath, 4 sided brick home in Winged Foot subdivision is waiting for its new home owner. This well-maintained home sits just almost across from the gorgeous community pool, the property has granite countertops throughout, upgraded ceiling fans, vinyl flooring throughout with new carpet in the bedrooms and closets. The master bathroom has dual sinks, soaking tub, separate walk-in shower, and walk-in closet. The property also has a fenced backyard for privacy. Community amenities include large outdoor swimming pool and 2 lakes. The location is ideal, just a short drive to multiple shopping centers, restaurants and so much more. The home was built to the gold fortified standard with certification. Seller will give $3000 towards closing cost, schedule a showing today. Alabama Right Of Redemption may apply.
Zillow last checked: 8 hours ago
Listing updated: December 22, 2023 at 08:47pm
Listed by:
Garth Bacchus 251-223-9438,
World Impact Real Estate,
Labaron Nichols 251-284-8445,
World Impact Real Estate
Bought with:
Michaela Callow
Elite Real Estate Solutions, LLC
Source: Baldwin Realtors,MLS#: 353767
Facts & features
Interior
Bedrooms & bathrooms
- Bedrooms: 3
- Bathrooms: 2
- Full bathrooms: 2
- Main level bedrooms: 3
Primary bedroom
- Features: 1st Floor Primary, Walk-In Closet(s)
- Level: Main
- Area: 192.57
- Dimensions: 13.1 x 14.7
Bedroom 2
- Level: Main
- Area: 128.52
- Dimensions: 10.8 x 11.9
Bedroom 3
- Level: Main
- Area: 128.52
- Dimensions: 10.8 x 11.9
Primary bathroom
- Features: Double Vanity, Soaking Tub, Separate Shower
Dining room
- Level: Main
- Area: 180
- Dimensions: 15 x 12
Kitchen
- Level: Main
- Area: 129.47
- Dimensions: 12.1 x 10.7
Living room
- Level: Main
- Area: 192
- Dimensions: 16 x 12
Heating
- Electric, Central
Cooling
- Electric
Appliances
- Included: Dishwasher, Disposal, Microwave, Electric Range
- Laundry: Main Level
Features
- Ceiling Fan(s)
- Flooring: Carpet, Vinyl
- Has basement: No
- Has fireplace: No
Interior area
- Total structure area: 1,651
- Total interior livable area: 1,651 sqft
Property
Parking
- Total spaces: 2
- Parking features: Garage, Garage Door Opener
- Has garage: Yes
- Covered spaces: 2
Features
- Levels: One
- Stories: 1
- Patio & porch: Patio
- Pool features: Community, Association
- Fencing: Fenced
- Has view: Yes
- View description: None
- Waterfront features: No Waterfront
Lot
- Size: 7,139 sqft
- Dimensions: 58.2' x 122.7'
- Features: Less than 1 acre
Details
- Parcel number: 4305160000026.053
Construction
Type & style
- Home type: SingleFamily
- Architectural style: Craftsman
- Property subtype: Residential
Materials
- Brick, Frame, Fortified-Gold
- Foundation: Slab
- Roof: Composition
Condition
- Resale
- New construction: No
- Year built: 2018
Utilities & green energy
- Water: Belforest Water
- Utilities for property: Daphne Utilities, Riviera Utilities
Community & neighborhood
Security
- Security features: Smoke Detector(s)
Community
- Community features: Pool
Location
- Region: Daphne
- Subdivision: Winged Foot
HOA & financial
HOA
- Has HOA: Yes
- HOA fee: $700 annually
- Services included: Insurance, Maintenance Grounds, Taxes-Common Area, Pool
Other
Other facts
- Ownership: Whole/Full
Price history
| Date | Event | Price |
|---|---|---|
| 12/22/2023 | Sold | $300,000+0%$182/sqft |
Source: | ||
| 11/14/2023 | Price change | $299,9990%$182/sqft |
Source: | ||
| 11/1/2023 | Listed for sale | $300,000+31.6%$182/sqft |
Source: | ||
| 10/25/2023 | Sold | $228,000+9.3%$138/sqft |
Source: Public Record | ||
| 7/17/2018 | Sold | $208,525$126/sqft |
Source: | ||
Public tax history
| Year | Property taxes | Tax assessment |
|---|---|---|
| 2025 | $2,627 +1% | $57,100 +1% |
| 2024 | $2,600 +1.5% | $56,520 +1.5% |
| 2023 | $2,562 | $55,700 +23.5% |
Find assessor info on the county website
Neighborhood: 36526
Nearby schools
GreatSchools rating
- 10/10Daphne East Elementary SchoolGrades: PK-6Distance: 0.8 mi
- 5/10Daphne Middle SchoolGrades: 7-8Distance: 0.9 mi
- 10/10Daphne High SchoolGrades: 9-12Distance: 2.4 mi
Schools provided by the listing agent
- Elementary: Daphne East Elementary
- Middle: Daphne Middle
- High: Daphne High
Source: Baldwin Realtors. This data may not be complete. We recommend contacting the local school district to confirm school assignments for this home.

Get pre-qualified for a loan
At Zillow Home Loans, we can pre-qualify you in as little as 5 minutes with no impact to your credit score.An equal housing lender. NMLS #10287.
Sell for more on Zillow
Get a free Zillow Showcase℠ listing and you could sell for .
$300,400
2% more+ $6,008
With Zillow Showcase(estimated)
$306,408
