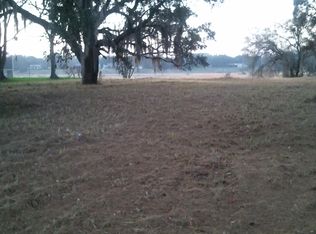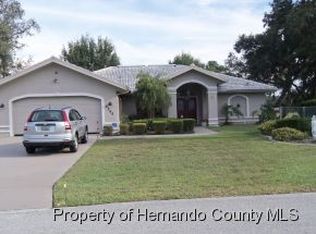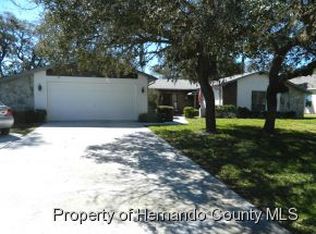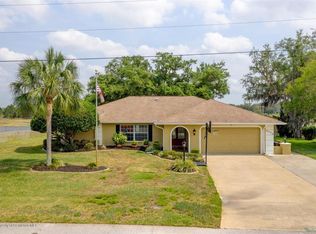Sold for $315,000 on 03/21/23
$315,000
8350 Dora St, Spring Hill, FL 34608
3beds
1,811sqft
Single Family Residence
Built in 1986
0.39 Acres Lot
$372,700 Zestimate®
$174/sqft
$2,310 Estimated rent
Home value
$372,700
$350,000 - $399,000
$2,310/mo
Zestimate® history
Loading...
Owner options
Explore your selling options
What's special
ATTENTION Nature Lovers! This 3-Bed/2 Bath POOL Home on over a THIRD of an ACRE in the HEART of SPRING HILL is an oasis for bird watching. This ''move-in-ready'' home backs up to Lake Theresa, and provides an ideal location to take in the peaceful water views. The home is wonderfully bright inside with views to the pool and lake when you enter the home from the double-entry doors. A large entry foyer with coat closet greets you with an open view to the Living Room, Dining Room, Kitchen, and Breakfast Nook making you feel the spaciousness of the home. Glass sliding doors in both the Living Room and off the Breakfast Nook provide multiple access points to the screen-enclosed pool area, with pavers throughout. The SPLIT Bedroom plan has Bedrooms 2 & 3 with access to the hall bath on separate sides of the home from the Owner's Suite. The hall bath has a large single-sink vanity and large tiled shower. Bedroom 3 has direct access to the pool area via a secure exterior door. The Owner's Suite bath has a separate tub and large shower, along with a large vanity with a single sink. This suite also boasts double closets (one of them a walk-in) and access to the pool through it's own set of sliding glass doors.
The Kitchen is appointed with all the expected appliances, and has ample cabinetry and flow for multiple cooks to be at home. From the Breakfast Nook off the kitchen, you can sip your morning coffee and keep tabs on your favorite birds on the lake. One of the bonus features of this home is the large inside laundry room with a tub sink and cabinets. The garage has multiple built-in storage cabinets, some with drawers, to keep your tools and sports gear organized. An irrigation system on a separate meter helps with the lawn maintenance. The property is shaded in areas by Large oak trees and is on a street that ends in a cul-de-sac, providing for less traffic by the home. Call to book your appointment today, as this home will not last long on the market at this price!
Zillow last checked: 8 hours ago
Listing updated: November 15, 2024 at 07:30pm
Listed by:
Elizabeth M. Dougherty 352-389-4663,
Keller Williams-Elite Partners
Bought with:
Sharie L. Oakland PA, SL671962
REMAX Alliance Group
Source: HCMLS,MLS#: 2229869
Facts & features
Interior
Bedrooms & bathrooms
- Bedrooms: 3
- Bathrooms: 2
- Full bathrooms: 2
Primary bedroom
- Level: Main
- Area: 192
- Dimensions: 16x12
Primary bedroom
- Level: Main
- Area: 192
- Dimensions: 16x12
Bedroom 2
- Level: Main
- Area: 132
- Dimensions: 12x11
Bedroom 2
- Level: Main
- Area: 132
- Dimensions: 12x11
Bedroom 3
- Level: Main
- Area: 195
- Dimensions: 15x13
Bedroom 3
- Level: Main
- Area: 195
- Dimensions: 15x13
Dining room
- Level: Main
- Area: 120
- Dimensions: 12x10
Dining room
- Level: Main
- Area: 120
- Dimensions: 12x10
Kitchen
- Level: Main
- Area: 110
- Dimensions: 11x10
Kitchen
- Level: Main
- Area: 110
- Dimensions: 11x10
Laundry
- Level: Main
- Area: 54
- Dimensions: 9x6
Laundry
- Level: Main
- Area: 54
- Dimensions: 9x6
Living room
- Level: Main
- Area: 374
- Dimensions: 22x17
Living room
- Level: Main
- Area: 374
- Dimensions: 22x17
Other
- Description: Breakfast Nook
- Level: Main
- Area: 140
- Dimensions: 14x10
Other
- Description: Entrance Foyer
- Level: Main
- Area: 54
- Dimensions: 9x6
Other
- Description: Garage
- Level: Main
- Area: 462
- Dimensions: 22x21
Other
- Description: Breakfast Nook
- Level: Main
- Area: 140
- Dimensions: 14x10
Other
- Description: Entrance Foyer
- Level: Main
- Area: 54
- Dimensions: 9x6
Other
- Description: Garage
- Level: Main
- Area: 462
- Dimensions: 22x21
Heating
- Central, Electric
Cooling
- Central Air, Electric
Appliances
- Included: Dishwasher, Disposal, Electric Oven, Refrigerator
- Laundry: Sink
Features
- Breakfast Bar, Breakfast Nook, Ceiling Fan(s), Entrance Foyer, Open Floorplan, Primary Bathroom -Tub with Separate Shower, Master Downstairs, Vaulted Ceiling(s), Walk-In Closet(s), Other, Split Plan
- Flooring: Carpet, Laminate, Tile, Wood
- Has fireplace: Yes
- Fireplace features: Other
Interior area
- Total structure area: 1,811
- Total interior livable area: 1,811 sqft
Property
Parking
- Total spaces: 2
- Parking features: Attached, Garage Door Opener, Other
- Attached garage spaces: 2
Features
- Levels: One
- Stories: 1
- Patio & porch: Patio
- Exterior features: Other
- Has private pool: Yes
- Pool features: In Ground, Screen Enclosure
- Has view: Yes
- View description: Lake
- Has water view: Yes
- Water view: Lake
Lot
- Size: 0.39 Acres
- Dimensions: 94 x 163 x 131 x 151
- Features: Few Trees, Other
Details
- Parcel number: R32 323 17 5210 1442 0090
- Zoning: PDP
- Zoning description: Planned Development Project
Construction
Type & style
- Home type: SingleFamily
- Architectural style: Other
- Property subtype: Single Family Residence
Materials
- Block, Concrete, Stucco
- Roof: Other
Condition
- Fixer
- New construction: No
- Year built: 1986
Utilities & green energy
- Electric: 220 Volts
- Sewer: Private Sewer
- Water: Public
- Utilities for property: Cable Available
Green energy
- Energy efficient items: Roof, Thermostat
Community & neighborhood
Security
- Security features: Smoke Detector(s)
Location
- Region: Spring Hill
- Subdivision: Spring Hill Unit 21
Other
Other facts
- Listing terms: Cash,Conventional,FHA,VA Loan
- Road surface type: Paved
Price history
| Date | Event | Price |
|---|---|---|
| 3/21/2023 | Sold | $315,000-1.3%$174/sqft |
Source: | ||
| 2/13/2023 | Pending sale | $319,000$176/sqft |
Source: | ||
| 2/7/2023 | Listed for sale | $319,000$176/sqft |
Source: | ||
Public tax history
| Year | Property taxes | Tax assessment |
|---|---|---|
| 2024 | $4,968 +214.7% | $288,622 +168.8% |
| 2023 | $1,578 +1.6% | $107,378 +3% |
| 2022 | $1,553 +0.9% | $104,250 +3% |
Find assessor info on the county website
Neighborhood: 34608
Nearby schools
GreatSchools rating
- 2/10Deltona Elementary SchoolGrades: PK-5Distance: 1 mi
- 4/10Fox Chapel Middle SchoolGrades: 6-8Distance: 2.7 mi
- 2/10Central High SchoolGrades: 9-12Distance: 8.1 mi
Schools provided by the listing agent
- Elementary: Deltona
- Middle: Fox Chapel
- High: Central
Source: HCMLS. This data may not be complete. We recommend contacting the local school district to confirm school assignments for this home.
Get a cash offer in 3 minutes
Find out how much your home could sell for in as little as 3 minutes with a no-obligation cash offer.
Estimated market value
$372,700
Get a cash offer in 3 minutes
Find out how much your home could sell for in as little as 3 minutes with a no-obligation cash offer.
Estimated market value
$372,700



