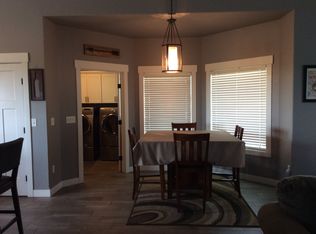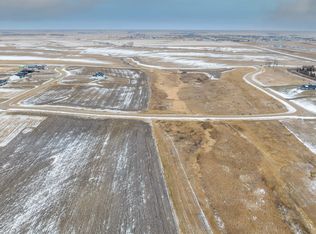Sold on 11/22/24
Price Unknown
8350 5th Ave NE, Minot, ND 58703
5beds
4baths
3,860sqft
Single Family Residence
Built in 2014
2 Acres Lot
$724,200 Zestimate®
$--/sqft
$3,388 Estimated rent
Home value
$724,200
Estimated sales range
Not available
$3,388/mo
Zestimate® history
Loading...
Owner options
Explore your selling options
What's special
Have you been DREAMING of building a home but keep waiting due to rising costs!? This is your chance to get that AMAZING custom dream home without having to wait for new construction! You could not build this home today at this price! The home has EVERYTHING on your wish list, and the 40x70 DREAM SHOP is already completed and ready for you! This home sits on 2 acres nestled in a quiet development just a short drive from town. The interior of the home is sure to WOW you with the awesome vaulted ceilings in the great room and stone fireplace to cozy up to during the winter months. The expansive kitchen is a dream to cook in with double wall ovens, tons of solid wood cabinets, massive amount of countertop space and to top it all off is a HUGE butler's pantry which has enough space for another refrigerator and separate freezer. All of your coffee machines, and small kitchen appliances can finally be neatly stored in 1 convenient location off the kitchen! The primary suite has 2 large walk in closets, an en suite bathroom with double sink vanities. You will love the floor plan of this home! 3 of the additional bedrooms all have walk in closets and no more fighting over the bathroom with each bedroom having access to their own bathroom! The upstairs offers an awesome flex space for you to enjoy. It can be a 5th bedroom suite, game room with plenty of space for a pool table, the opportunities are endless in this home! There is even a private office tucked away thru the attached garage, perfect for work from home needing some privacy and quiet! The exterior of the home does not disappoint with a built in firepit, tons of patio space to enjoy those North Dakota sunsets or those breathtaking Northern Lights! Concrete pad for basketball. The dream shop awaits you with even space to park your camper! The center bay is heated and even has a half bath! There are too many upgraded features to list, call your favorite real estate agent today to make this your dream home!
Zillow last checked: 8 hours ago
Listing updated: November 27, 2024 at 06:51am
Listed by:
Stephany Saunders 701-340-3536,
Realty ONE Group Magnum
Source: Minot MLS,MLS#: 241815
Facts & features
Interior
Bedrooms & bathrooms
- Bedrooms: 5
- Bathrooms: 4
- Main level bathrooms: 4
- Main level bedrooms: 4
Primary bedroom
- Description: 2 Large Wic
- Level: Main
Bedroom 1
- Description: En Suite Bath
- Level: Main
Bedroom 2
- Description: En Suite Bath
- Level: Main
Bedroom 3
- Level: Main
Bedroom 4
- Description: Flex Space
- Level: Upper
Dining room
- Description: Vaulted Ceiling
- Level: Main
Kitchen
- Description: Large Pantry
- Level: Main
Living room
- Description: Fireplace
- Level: Main
Heating
- Natural Gas
Cooling
- Central Air
Appliances
- Included: Dishwasher, Refrigerator, Oven, Electric Cooktop
Features
- Has fireplace: No
Interior area
- Total structure area: 3,860
- Total interior livable area: 3,860 sqft
- Finished area above ground: 3,860
Property
Parking
- Total spaces: 8
- Parking features: Attached, Detached, Garage: Heated, Insulated, Sheet Rock, Floor Drains
- Attached garage spaces: 8
Features
- Levels: One and One Half
- Stories: 1
Lot
- Size: 2 Acres
Details
- Parcel number: NE141540200120
- Zoning: Unknown
Construction
Type & style
- Home type: SingleFamily
- Property subtype: Single Family Residence
Materials
- Roof: Asphalt
Condition
- New construction: No
- Year built: 2014
Utilities & green energy
- Sewer: Septic Tank
- Water: Rural
Community & neighborhood
Location
- Region: Minot
Price history
| Date | Event | Price |
|---|---|---|
| 11/22/2024 | Sold | -- |
Source: | ||
| 10/22/2024 | Contingent | $699,900$181/sqft |
Source: | ||
| 10/20/2024 | Listed for sale | $699,900+12%$181/sqft |
Source: | ||
| 6/14/2021 | Sold | -- |
Source: Public Record | ||
| 5/10/2021 | Pending sale | $625,000$162/sqft |
Source: | ||
Public tax history
| Year | Property taxes | Tax assessment |
|---|---|---|
| 2024 | $4,602 -22.9% | $582,000 -1.2% |
| 2023 | $5,971 +2.5% | $589,000 -2.6% |
| 2022 | $5,826 +2.2% | $605,000 -1.3% |
Find assessor info on the county website
Neighborhood: 58703
Nearby schools
GreatSchools rating
- 4/10Nedrose Elementary SchoolGrades: PK-5Distance: 1.5 mi
- 3/10Nedrose High SchoolGrades: 6-12Distance: 2.2 mi
Schools provided by the listing agent
- District: Nedrose
Source: Minot MLS. This data may not be complete. We recommend contacting the local school district to confirm school assignments for this home.

