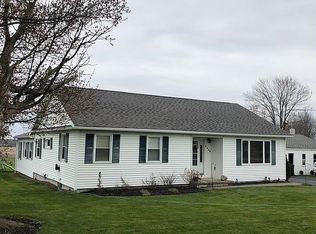Sprawling 2300 square foot, 3-bedroom, 2 full bath, 5 acre countryside ranch with an ADDITIONAL 2000 square foot, 2-bedroom, 1 full bath finished walk-out-to-grade lower-level in-law suite, with its own dedicated entries! Gorgeous views from this EXTENSIVELY remodeled, landscaped and improved home, designed with entertaining in mind. The custom kitchen on the main floor hosts high-end cabinetry, granite counter tops, enormous island with the adjacent formal dining room. The wide-open floor plan continues to the living room with its stone hearth gas fireplace and large bow window for loads of natural light. The beautiful 3-tiered back patio features a custom made waterfall along the slate steps down to the inground pool, passing the built-in firepit tier. The wide open acreage has an invisible fence system for the fur family, a pond and a 72x54 Morton building! This barn has a huge insulated workshop with exterior man-door access and a 14' high bypass door that'll easily accommodate your RV as well as all the other toys you'll need for your guests! Delayed negotiations until Tuesday 4/19 at 2pm. Come See!
This property is off market, which means it's not currently listed for sale or rent on Zillow. This may be different from what's available on other websites or public sources.
