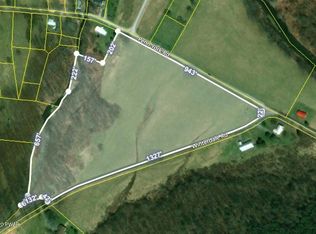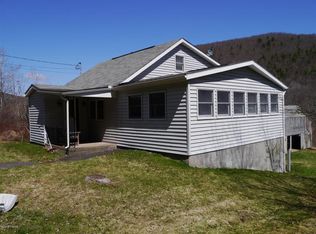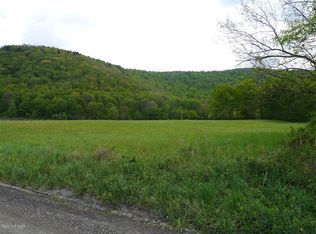PA FARM HOUSE-47+ ACRE SPORTSMAN RETREAT-WEST BRANCH DELAWARE RIVER-Fishermans spacious 5 BR, 2BA retreat. nestled on 46 acre parcel located directley across from Balls Eddy access area on Delaware River. Home features exceptionally large rooms, eat in kitchen, formal dining room, living room with brick fireplace, den/study and stone patio. Blend of fields and woodland. and large 2 story barn.
This property is off market, which means it's not currently listed for sale or rent on Zillow. This may be different from what's available on other websites or public sources.



