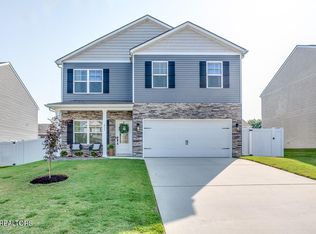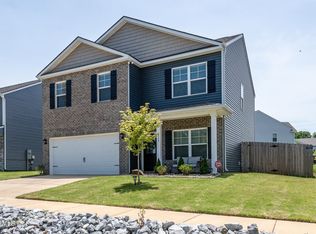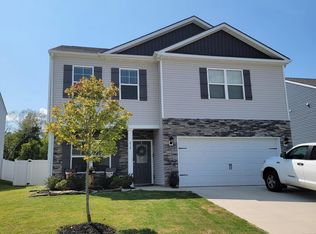Closed
$420,000
835 Wilson Rd, Maryville, TN 37801
4beds
1,991sqft
Single Family Residence, Residential
Built in 2020
6,098.4 Square Feet Lot
$421,100 Zestimate®
$211/sqft
$2,444 Estimated rent
Home value
$421,100
$387,000 - $459,000
$2,444/mo
Zestimate® history
Loading...
Owner options
Explore your selling options
What's special
Experience the perfect blend of style and convenience with this functional floorplan. Located in a friendly neighborhood, this home offers easy access to schools, parks, shopping, and dining. This elegant two-story home features a luxurious primary bedroom upstairs, complete with a walk-in closet and a spacious bathroom. The second level also includes three additional bedrooms, a full bathroom, and a convenient washer and dryer hookup. The main level is designed for versatile living, offering a flex room ideal for a study or formal dining area, and a powder room just off the foyer. Enjoy open concept living in the expansive great room that seamlessly connects to the modern kitchen. Large sliding glass doors flood the kitchen with natural light, creating a bright and welcoming space. The kitchen is an entertainer's dream, featuring a sleek island with countertop seating and a spacious pantry for all your storage needs. Garage walls are painted and the floor has epoxy finish. You will enjoy the level backyard with the maintenance free vinyl fence. Come see today!
Zillow last checked: 8 hours ago
Listing updated: July 24, 2025 at 10:03am
Listing Provided by:
Justin Davis 865-206-5542,
Weichert Realtors Advantage Plus,
Jeff Grebe 865-719-3624,
Weichert Realtors Advantage Plus
Bought with:
Kathy H. Parker, 282841
Coldwell Banker Nelson Realtor
Source: RealTracs MLS as distributed by MLS GRID,MLS#: 2948904
Facts & features
Interior
Bedrooms & bathrooms
- Bedrooms: 4
- Bathrooms: 3
- Full bathrooms: 2
- 1/2 bathrooms: 1
Heating
- Central, Electric
Cooling
- Central Air
Appliances
- Included: Dishwasher, Disposal, Microwave, Range, Refrigerator
- Laundry: Washer Hookup, Electric Dryer Hookup
Features
- Flooring: Carpet, Laminate
- Basement: Slab
- Has fireplace: No
Interior area
- Total structure area: 1,991
- Total interior livable area: 1,991 sqft
- Finished area above ground: 1,991
Property
Parking
- Total spaces: 2
- Parking features: Garage Door Opener, Attached
- Attached garage spaces: 2
Features
- Levels: Two
- Stories: 2
- Patio & porch: Patio
Lot
- Size: 6,098 sqft
- Features: Level
Details
- Parcel number: 057P B 02600 000
- Special conditions: Standard
Construction
Type & style
- Home type: SingleFamily
- Architectural style: Traditional
- Property subtype: Single Family Residence, Residential
Materials
- Frame, Vinyl Siding
Condition
- New construction: No
- Year built: 2020
Utilities & green energy
- Utilities for property: Electricity Available
Community & neighborhood
Security
- Security features: Smoke Detector(s)
Location
- Region: Maryville
- Subdivision: Jackson Park
HOA & financial
HOA
- Has HOA: Yes
- HOA fee: $500 annually
Price history
| Date | Event | Price |
|---|---|---|
| 8/23/2024 | Sold | $420,000-1.2%$211/sqft |
Source: | ||
| 7/23/2024 | Pending sale | $425,000$213/sqft |
Source: | ||
| 7/20/2024 | Price change | $425,000-3.4%$213/sqft |
Source: | ||
| 7/5/2024 | Listed for sale | $440,000+87.7%$221/sqft |
Source: | ||
| 9/29/2020 | Sold | $234,390$118/sqft |
Source: | ||
Public tax history
| Year | Property taxes | Tax assessment |
|---|---|---|
| 2025 | $3,135 +4.2% | $97,350 |
| 2024 | $3,008 | $97,350 |
| 2023 | $3,008 +21% | $97,350 +85.6% |
Find assessor info on the county website
Neighborhood: 37801
Nearby schools
GreatSchools rating
- 4/10Mary Blount Elementary SchoolGrades: PK-5Distance: 1.9 mi
- 7/10Carpenters Middle SchoolGrades: 6-8Distance: 4.7 mi
- 6/10William Blount High SchoolGrades: 9-12Distance: 1.5 mi
Schools provided by the listing agent
- Elementary: Foothills Elementary
- Middle: Maryville Intermediate School
- High: Maryville High School
Source: RealTracs MLS as distributed by MLS GRID. This data may not be complete. We recommend contacting the local school district to confirm school assignments for this home.

Get pre-qualified for a loan
At Zillow Home Loans, we can pre-qualify you in as little as 5 minutes with no impact to your credit score.An equal housing lender. NMLS #10287.


