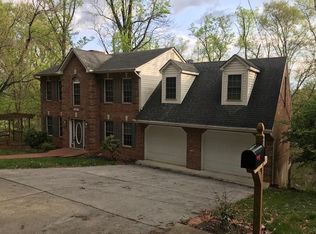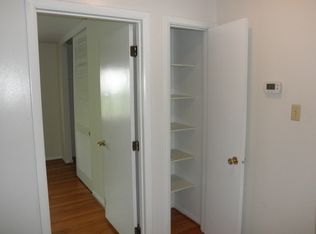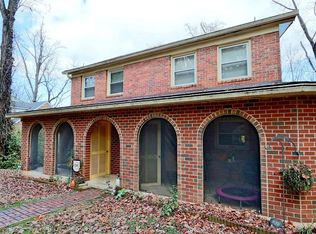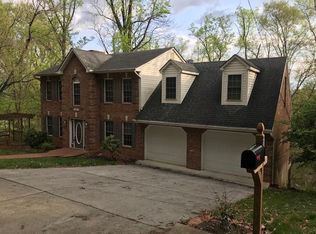Sold for $765,000 on 10/15/25
$765,000
835 Wildwood Rd SW, Roanoke, VA 24014
4beds
3,122sqft
Single Family Residence
Built in 1980
0.62 Acres Lot
$771,000 Zestimate®
$245/sqft
$2,497 Estimated rent
Home value
$771,000
$640,000 - $933,000
$2,497/mo
Zestimate® history
Loading...
Owner options
Explore your selling options
What's special
Nestled in a serene So Rke cul-de-sac, this impeccably maintained custom brick colonial offers the perfect blend of privacy and luxury. Step inside to discover a light-filled, open layout that seamlessly integrates both comfort and style. Windows throughout invite natural light and provide breathtaking mountain and city views, creating a peaceful, airy atmosphere. The home has been thoughtfully updated with a brand-new roof and gutters, ensuring peace of mind for years to come. Each room is designed to maximize space and function, from the expansive living areas to the cozy, private bedrooms, including a master suite that offers a comfortable, private sitting area. Outside, enjoy the tranquility of a private setting, including a large deck, ideal for relaxing or entertaining against a breathtaking natural backdrop. This home is truly a must-see for those seeking a move-in-ready property with both style and substance and with South Roanoke living at its finest. Don't miss the opportunity to make this your forever home. Schedule your showing today!
Zillow last checked: 8 hours ago
Listing updated: October 15, 2025 at 06:32am
Listed by:
KANDY ELLIOTT 540-797-2428,
MKB, REALTORS(r)
Bought with:
DAVID SPANGLER, 0225250577
KELLER WILLIAMS REALTY ROANOKE
Source: RVAR,MLS#: 916825
Facts & features
Interior
Bedrooms & bathrooms
- Bedrooms: 4
- Bathrooms: 4
- Full bathrooms: 3
- 1/2 bathrooms: 1
Primary bedroom
- Level: U
Bedroom 1
- Level: U
Bedroom 2
- Level: U
Bedroom 3
- Level: U
Bedroom 4
- Level: L
Other
- Level: E
Dining room
- Level: E
Eat in kitchen
- Level: E
Family room
- Level: E
Kitchen
- Level: E
Laundry
- Level: L
Living room
- Level: E
Recreation room
- Level: L
Heating
- Forced Air Gas
Cooling
- Has cooling: Yes
Appliances
- Included: Dryer, Washer, Dishwasher, Disposal, Humidifier, Microwave, Electric Range
Features
- Breakfast Area, Wet Bar
- Flooring: Carpet, Ceramic Tile, Wood
- Doors: Insulated
- Windows: Insulated Windows, Bay Window(s)
- Has basement: Yes
- Number of fireplaces: 3
- Fireplace features: Family Room, Living Room, Recreation Room
Interior area
- Total structure area: 3,734
- Total interior livable area: 3,122 sqft
- Finished area above ground: 2,424
- Finished area below ground: 698
Property
Parking
- Total spaces: 2
- Parking features: Paved
- Uncovered spaces: 2
Features
- Levels: Two
- Stories: 2
- Patio & porch: Deck, Patio, Front Porch, Side Porch
- Has spa: Yes
- Spa features: Bath
- Has view: Yes
- View description: City
Lot
- Size: 0.62 Acres
- Dimensions: 262x110
- Features: Sloped Down
Details
- Parcel number: 1300530
- Zoning: R-12
Construction
Type & style
- Home type: SingleFamily
- Architectural style: Colonial
- Property subtype: Single Family Residence
Materials
- Brick
Condition
- Completed
- Year built: 1980
Utilities & green energy
- Electric: 0 Phase
- Sewer: Public Sewer
Community & neighborhood
Location
- Region: Roanoke
- Subdivision: Wildwood Place
Price history
| Date | Event | Price |
|---|---|---|
| 10/15/2025 | Sold | $765,000-3.1%$245/sqft |
Source: | ||
| 8/26/2025 | Pending sale | $789,500$253/sqft |
Source: | ||
| 7/19/2025 | Price change | $789,500-4.9%$253/sqft |
Source: | ||
| 5/12/2025 | Listed for sale | $830,000+66.7%$266/sqft |
Source: | ||
| 11/2/2011 | Listing removed | $498,000$160/sqft |
Source: RE/MAX VALLEY REALTORS #772107 | ||
Public tax history
| Year | Property taxes | Tax assessment |
|---|---|---|
| 2025 | $7,185 +11.1% | $588,900 +11.1% |
| 2024 | $6,470 +11.5% | $530,300 +11.5% |
| 2023 | $5,802 +7.5% | $475,600 +7.5% |
Find assessor info on the county website
Neighborhood: South Roanoke
Nearby schools
GreatSchools rating
- 8/10Crystal Spring Elementary SchoolGrades: PK-5Distance: 0.5 mi
- 2/10James Madison Middle SchoolGrades: 6-8Distance: 0.8 mi
- 3/10Patrick Henry High SchoolGrades: 9-12Distance: 1.4 mi
Schools provided by the listing agent
- Elementary: Crystal Spring
- Middle: James Madison
- High: Patrick Henry
Source: RVAR. This data may not be complete. We recommend contacting the local school district to confirm school assignments for this home.

Get pre-qualified for a loan
At Zillow Home Loans, we can pre-qualify you in as little as 5 minutes with no impact to your credit score.An equal housing lender. NMLS #10287.
Sell for more on Zillow
Get a free Zillow Showcase℠ listing and you could sell for .
$771,000
2% more+ $15,420
With Zillow Showcase(estimated)
$786,420


