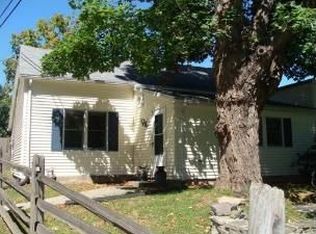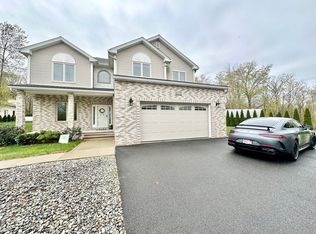Sold for $670,000
$670,000
835 West St, Ludlow, MA 01056
5beds
2,808sqft
Single Family Residence
Built in 2025
3.37 Acres Lot
$-- Zestimate®
$239/sqft
$-- Estimated rent
Home value
Not available
Estimated sales range
Not available
Not available
Zestimate® history
Loading...
Owner options
Explore your selling options
What's special
Take a tour of this beautiful custom brand new colonial style home with an awesome view. Quality construction is apparent when you walk through the front door where the builder included every feature any buyer would love and want in a home with the open floor plan feel. This build is exquisite and on point with a large living room and stone fireplace, hardwood through out, 5 spacious bedrooms with 4 upstairs bedrooms with walk in closets for plenty of room, 3 full baths including the master suite, Large open floor plan with a upgraded kitchen with island, stainless appliances, quartz counter tops, dining room with access to the trex deck for entertaining plus so much more all on a 3.37 acre lot with tons of privacy.. Energy efficient with propane heat and central air. . The sunsets and sunrises are beautiful from most of the front rooms. Make an appointment and you won't be disappointed. SELLER IS OFFERING TO PLOW THE DRIVEWAY FOR THIS WINTER WHEN THERE IS SNOW NO CHARGE. What a deal.
Zillow last checked: 8 hours ago
Listing updated: October 24, 2025 at 10:57am
Listed by:
Patricia Joaquim 413-949-6611,
Gallagher Real Estate 413-536-7232
Bought with:
Edward Nunez
NRG Real Estate Services, Inc.
Source: MLS PIN,MLS#: 73423695
Facts & features
Interior
Bedrooms & bathrooms
- Bedrooms: 5
- Bathrooms: 3
- Full bathrooms: 3
Primary bedroom
- Features: Bathroom - Full, Walk-In Closet(s), Flooring - Stone/Ceramic Tile
- Level: Second
Bedroom 2
- Features: Closet, Flooring - Hardwood
- Level: First
Bedroom 3
- Features: Walk-In Closet(s), Flooring - Hardwood
- Level: Second
Bedroom 4
- Features: Walk-In Closet(s), Flooring - Hardwood
- Level: Second
Bedroom 5
- Features: Walk-In Closet(s), Flooring - Hardwood
- Level: Second
Primary bathroom
- Features: Yes
Bathroom 1
- Features: Bathroom - Full, Flooring - Stone/Ceramic Tile
- Level: First
Bathroom 2
- Features: Bathroom - Full, Flooring - Stone/Ceramic Tile
- Level: Second
Bathroom 3
- Features: Bathroom - Full, Flooring - Stone/Ceramic Tile
- Level: Second
Dining room
- Features: Flooring - Hardwood, Deck - Exterior, Open Floorplan
- Level: First
Kitchen
- Features: Flooring - Hardwood, Pantry, Countertops - Stone/Granite/Solid, Recessed Lighting
- Level: First
Living room
- Features: Flooring - Hardwood, Open Floorplan
- Level: First
Heating
- Forced Air, Propane
Cooling
- Central Air
Appliances
- Laundry: Second Floor, Electric Dryer Hookup, Washer Hookup
Features
- Flooring: Tile, Hardwood
- Doors: Insulated Doors
- Windows: Insulated Windows
- Basement: Full
- Number of fireplaces: 1
- Fireplace features: Living Room
Interior area
- Total structure area: 2,808
- Total interior livable area: 2,808 sqft
- Finished area above ground: 2,808
Property
Parking
- Total spaces: 8
- Parking features: Attached, Off Street
- Attached garage spaces: 2
- Uncovered spaces: 6
Features
- Patio & porch: Porch, Deck - Composite
- Exterior features: Porch, Deck - Composite
Lot
- Size: 3.37 Acres
- Features: Wooded
Details
- Zoning: r
Construction
Type & style
- Home type: SingleFamily
- Architectural style: Colonial
- Property subtype: Single Family Residence
Materials
- Frame
- Foundation: Concrete Perimeter
- Roof: Shingle
Condition
- Year built: 2025
Utilities & green energy
- Electric: Circuit Breakers
- Sewer: Private Sewer
- Water: Public
- Utilities for property: for Electric Dryer, Washer Hookup
Green energy
- Energy efficient items: Thermostat
Community & neighborhood
Location
- Region: Ludlow
Other
Other facts
- Road surface type: Paved
Price history
| Date | Event | Price |
|---|---|---|
| 10/24/2025 | Sold | $670,000-4.3%$239/sqft |
Source: MLS PIN #73423695 Report a problem | ||
| 9/1/2025 | Listed for sale | $699,898$249/sqft |
Source: MLS PIN #73423695 Report a problem | ||
| 9/1/2025 | Listing removed | $699,898$249/sqft |
Source: MLS PIN #73383124 Report a problem | ||
| 8/16/2025 | Price change | $699,8980%$249/sqft |
Source: MLS PIN #73383124 Report a problem | ||
| 7/17/2025 | Price change | $699,900-6.4%$249/sqft |
Source: MLS PIN #73383124 Report a problem | ||
Public tax history
Tax history is unavailable.
Neighborhood: 01056
Nearby schools
GreatSchools rating
- 5/10Paul R Baird Middle SchoolGrades: 6-8Distance: 3.7 mi
- 5/10Ludlow Senior High SchoolGrades: 9-12Distance: 3.5 mi

Get pre-qualified for a loan
At Zillow Home Loans, we can pre-qualify you in as little as 5 minutes with no impact to your credit score.An equal housing lender. NMLS #10287.

