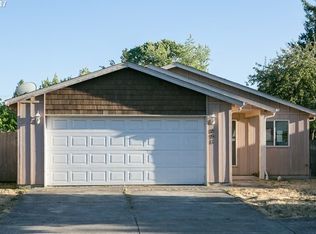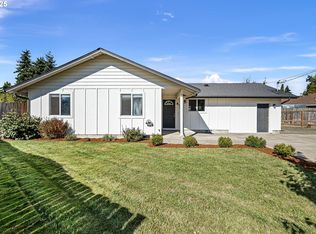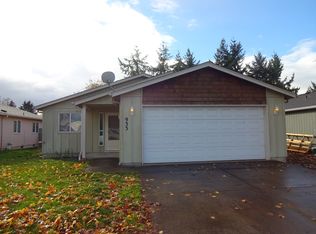Sold
$390,000
835 W Olympic St, Springfield, OR 97477
3beds
1,291sqft
Residential, Single Family Residence
Built in 1989
6,098.4 Square Feet Lot
$406,000 Zestimate®
$302/sqft
$2,177 Estimated rent
Home value
$406,000
$386,000 - $426,000
$2,177/mo
Zestimate® history
Loading...
Owner options
Explore your selling options
What's special
Affordable single level on a quiet dead end street. 3bed/1.5bath home with generous size bedrooms, ample closet space, wood laminate flooring throughout & updated forced air heating/cooling system. Comfortable size living room features a large picture window & vaulted ceilings. Dining room slider leads to a large, South facing, fenced backyard with concrete patio. Spacious 2 car garage equipped with utility sink, storage cabinets & work bench. Conveniently located to both Eugene & Springfield. 5 minute drive to Autzen stadium, Public House, Springfield High School & Hwy 126. Less than 10 Minute drive to Oakway Center, 5th Street Market, UofO Campus, Dorris Ranch, The Shoppes at Gateway & Riverbend Hospital.
Zillow last checked: 8 hours ago
Listing updated: November 08, 2025 at 09:00pm
Listed by:
Todd Cranmer 541-543-1972,
Eugene's Alternative
Bought with:
Mario Cro, 201225222
eXp Realty LLC
Source: RMLS (OR),MLS#: 23502388
Facts & features
Interior
Bedrooms & bathrooms
- Bedrooms: 3
- Bathrooms: 2
- Full bathrooms: 1
- Partial bathrooms: 1
- Main level bathrooms: 2
Primary bedroom
- Features: Bathroom, Closet
- Level: Main
- Area: 135
- Dimensions: 15 x 9
Bedroom 2
- Features: Closet
- Level: Main
- Area: 108
- Dimensions: 9 x 12
Bedroom 3
- Features: Closet
- Level: Main
- Area: 90
- Dimensions: 10 x 9
Dining room
- Features: Sliding Doors
- Level: Main
- Area: 99
- Dimensions: 11 x 9
Kitchen
- Features: Pantry
- Level: Main
- Area: 110
- Width: 11
Living room
- Features: Vaulted Ceiling
- Level: Main
- Area: 204
- Dimensions: 12 x 17
Heating
- Forced Air
Cooling
- Central Air
Appliances
- Included: Built-In Range, Free-Standing Refrigerator, Range Hood, Electric Water Heater
Features
- Closet, Pantry, Vaulted Ceiling(s), Bathroom
- Flooring: Laminate
- Doors: Sliding Doors
- Windows: Vinyl Frames
- Basement: Crawl Space
Interior area
- Total structure area: 1,291
- Total interior livable area: 1,291 sqft
Property
Parking
- Total spaces: 1
- Parking features: Driveway, On Street, Attached
- Attached garage spaces: 1
- Has uncovered spaces: Yes
Accessibility
- Accessibility features: Garage On Main, Main Floor Bedroom Bath, One Level, Parking, Accessibility
Features
- Levels: One
- Stories: 1
- Patio & porch: Patio
Lot
- Size: 6,098 sqft
- Dimensions: 74' x 80'
- Features: Level, SqFt 5000 to 6999
Details
- Parcel number: 1291705
Construction
Type & style
- Home type: SingleFamily
- Property subtype: Residential, Single Family Residence
Materials
- Vinyl Siding
- Foundation: Concrete Perimeter
- Roof: Composition
Condition
- Resale
- New construction: No
- Year built: 1989
Utilities & green energy
- Sewer: Public Sewer
- Water: Public
Community & neighborhood
Location
- Region: Springfield
Other
Other facts
- Listing terms: Cash,Conventional,FHA,VA Loan
- Road surface type: Paved
Price history
| Date | Event | Price |
|---|---|---|
| 5/24/2023 | Sold | $390,000+9.9%$302/sqft |
Source: | ||
| 4/30/2023 | Pending sale | $355,000$275/sqft |
Source: | ||
| 4/25/2023 | Listed for sale | $355,000$275/sqft |
Source: | ||
Public tax history
| Year | Property taxes | Tax assessment |
|---|---|---|
| 2025 | $3,910 +1.6% | $213,222 +3% |
| 2024 | $3,847 +4.4% | $207,012 +3% |
| 2023 | $3,683 +3.4% | $200,983 +3% |
Find assessor info on the county website
Neighborhood: 97477
Nearby schools
GreatSchools rating
- 4/10Centennial Elementary SchoolGrades: K-5Distance: 0.2 mi
- 3/10Hamlin Middle SchoolGrades: 6-8Distance: 0.8 mi
- 4/10Springfield High SchoolGrades: 9-12Distance: 1.2 mi
Schools provided by the listing agent
- Elementary: Centennial
- Middle: Hamlin
- High: Springfield
Source: RMLS (OR). This data may not be complete. We recommend contacting the local school district to confirm school assignments for this home.

Get pre-qualified for a loan
At Zillow Home Loans, we can pre-qualify you in as little as 5 minutes with no impact to your credit score.An equal housing lender. NMLS #10287.


