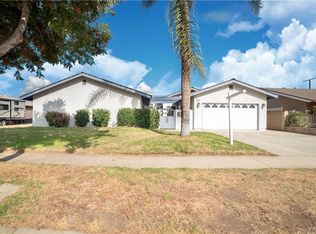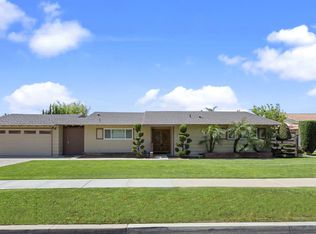Looking for a single-story home in the beautiful city of Corona with a pool and an open floor plan in the kitchen to entertain? Look no further! This is a must see charming home with a professional landscaped design. As you walk in you will be pleasantly greeted with a spacious open floor plan. The kitchen showcases a large granite island, recessed lighting, and an abundance of cabinet space, flat stove, and lots of natural light. The kitchen seamlessly flows into the living room and dining area. All bedrooms are showcased with plantation shutters. The great room includes a cozy gas fireplace and French doors that leads you to the covered patio, refreshing pool, fire pit, and the spacious backyard is surrounded by matured plants/trees for privacy. This exquisite home is conveniently close to schools, parks, shopping centers, and minutes away from the 15 & 91 freeways. Make sure to get your offer in today!
This property is off market, which means it's not currently listed for sale or rent on Zillow. This may be different from what's available on other websites or public sources.

