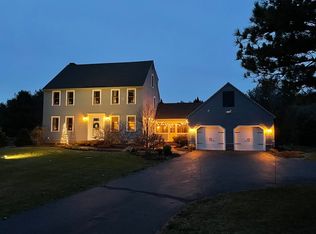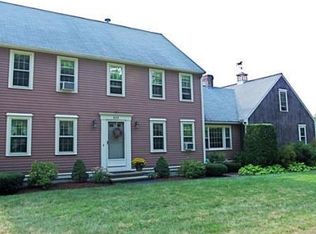Beautifully updated 4 BR Colonial with a 2 car garage on a nice flat lot! Family room offers you hardwood floors and cathedral ceiling with skylights that leads to an expansive back deck. From the family room you will find a fireplaced dining room and half bath with laundry. The gorgeous remodeled eat in kitchen gives you all the extras, stainless steel appliances, built in desk and bench, granite counters, drink fridge, etc. Off the kitchen you will find your lovely screen porch where you can sit and enjoy that morning cup of joe! Upstairs offers you 4 spacious bedrooms and a full bath. That is not all, in the basement you will find an additional 180 sq ft of finished space with built ins. This is a must see! Call today to schedule your own private viewing!!
This property is off market, which means it's not currently listed for sale or rent on Zillow. This may be different from what's available on other websites or public sources.

