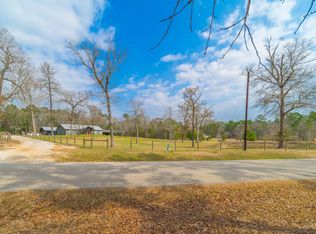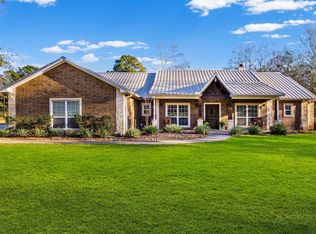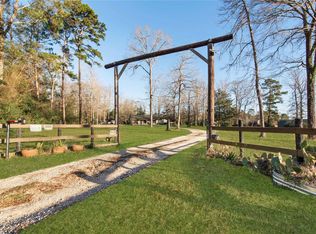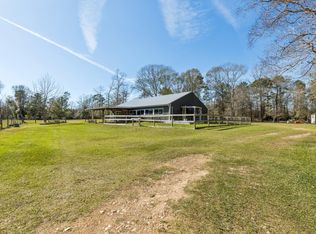Enjoy the country life in this 3/2 Barndominium that offers a 1 BRM, 1 Bath guest cottage. Situated on the 17.71 acres this is the perfect place to escape the city life. The main dwelling has the farmhouse style of an open living, dining, and kitchen concept, fireplace, split floor plan and Spacious Primary En-suite. The covered back porch is great for entertaining. There are single carports attached to both main dwelling and guest house plus a detached 3 bay garage with area for man cave or workshop. There is an RV shed, well, well house and a chicken house & pen that any hen would be content to reside. Just think of all those fresh eggs! Your company or extended family will be delighted with the cozy guest cottage that is convenient but private from main dwelling. Enjoy the evening sunsets and watch the deer play from your porch. You must view this property to fully appreciate all the amenities it has to offer. Just minutes from Naskilla, Livingston and Lake Livingston.
Pending
Price cut: $50K (12/14)
$699,900
835 Stutts Hill Rd, Livingston, TX 77351
3beds
1,804sqft
Est.:
Farm
Built in 2021
17.71 Acres Lot
$-- Zestimate®
$388/sqft
$-- HOA
What's special
- 250 days |
- 54 |
- 2 |
Likely to sell faster than
Zillow last checked: 8 hours ago
Listing updated: January 31, 2026 at 10:18pm
Listed by:
Patricia McCulley TREC #0370334 936-327-6554,
Country World Realty, LLC
Source: HAR,MLS#: 66468405
Facts & features
Interior
Bedrooms & bathrooms
- Bedrooms: 3
- Bathrooms: 2
- Full bathrooms: 2
Rooms
- Room types: Family Room, Quarters/Guest House, Utility Room
Primary bathroom
- Features: Primary Bath: Separate Shower, Primary Bath: Soaking Tub, Secondary Bath(s): Tub/Shower Combo, Vanity Area
Kitchen
- Features: Kitchen Island, Kitchen open to Family Room, Pot Filler, Pots/Pans Drawers
Heating
- Electric
Cooling
- Ceiling Fan(s), Electric
Appliances
- Included: Refrigerator, Gas Oven, Oven, Microwave, Gas Cooktop, Gas Range, Dishwasher
- Laundry: Electric Dryer Hookup, Washer Hookup
Features
- High Ceilings, En-Suite Bath, Primary Bed - 1st Floor, Split Plan, Walk-In Closet(s)
- Flooring: Vinyl
- Windows: Insulated/Low-E windows
- Number of fireplaces: 1
- Fireplace features: Electric
Interior area
- Total structure area: 1,804
- Total interior livable area: 1,804 sqft
Property
Parking
- Total spaces: 5
- Parking features: Detached, Additional Parking, Workshop in Garage, Attached Carport
- Garage spaces: 3
- Carport spaces: 2
- Covered spaces: 5
Features
- Stories: 1
Lot
- Size: 17.71 Acres
- Features: Cleared, Wooded, 15 Up to 20 Acres
- Topography: Rolling
Details
- Additional structures: Auxiliary Building, Guest House
- Parcel number: 239097
Construction
Type & style
- Home type: SingleFamily
- Property subtype: Farm
Materials
- Blown-In Insulation, Other Siding, Wood
- Foundation: Slab
Condition
- New construction: No
- Year built: 2021
Utilities & green energy
- Sewer: Aerobic Septic
- Water: Well
Green energy
- Energy efficient items: HVAC
Community & HOA
Location
- Region: Livingston
Financial & listing details
- Price per square foot: $388/sqft
- Tax assessed value: $608,501
- Annual tax amount: $9,085
- Date on market: 6/16/2025
- Listing terms: Cash,Conventional,FHA,VA Loan
- Exclusions: Rooster, Planter & White Rockers
- Road surface type: Gravel, Iron Ore
Estimated market value
Not available
Estimated sales range
Not available
$2,272/mo
Price history
Price history
| Date | Event | Price |
|---|---|---|
| 1/20/2026 | Pending sale | $699,900$388/sqft |
Source: | ||
| 12/14/2025 | Price change | $699,900-6.7%$388/sqft |
Source: | ||
| 10/14/2025 | Price change | $749,900-2.5%$416/sqft |
Source: | ||
| 8/15/2025 | Price change | $769,000-1.3%$426/sqft |
Source: | ||
| 4/20/2025 | Listed for sale | $779,000$432/sqft |
Source: | ||
Public tax history
Public tax history
| Year | Property taxes | Tax assessment |
|---|---|---|
| 2025 | $3,880 -2.7% | $608,501 +8.9% |
| 2024 | $3,989 +4.2% | $558,553 +1% |
| 2023 | $3,827 -32.4% | $553,235 +27.5% |
| 2022 | $5,664 | $433,743 |
Find assessor info on the county website
BuyAbility℠ payment
Est. payment
$3,909/mo
Principal & interest
$3302
Property taxes
$607
Climate risks
Neighborhood: 77351
Nearby schools
GreatSchools rating
- 8/10Timber Creek Elementary SchoolGrades: 1-5Distance: 10.1 mi
- 4/10Livingston Junior HighGrades: 6-8Distance: 9.8 mi
- 2/10Livingston High SchoolGrades: 9-12Distance: 11.7 mi
Schools provided by the listing agent
- Elementary: Lisd Open Enroll
- Middle: Livingston Junior High School
- High: Livingston High School
Source: HAR. This data may not be complete. We recommend contacting the local school district to confirm school assignments for this home.



