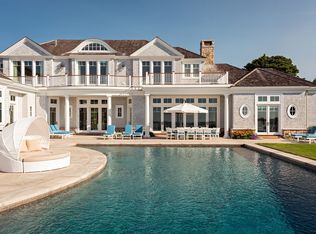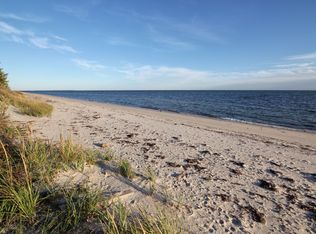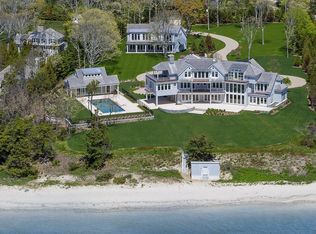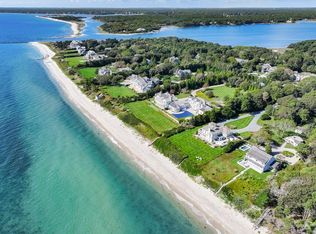Sold for $22,750,000 on 06/25/24
$22,750,000
835 Sea View Avenue, Osterville, MA 02655
7beds
15,500sqft
Single Family Residence
Built in 2012
3.66 Acres Lot
$20,899,800 Zestimate®
$1,468/sqft
$3,717 Estimated rent
Home value
$20,899,800
$18.81M - $23.20M
$3,717/mo
Zestimate® history
Loading...
Owner options
Explore your selling options
What's special
Set on Osterville's exclusive Sea View Avenue with commanding views over Nantucket Sound and an unprecedented 280 feet of private sandy beach, a once-in-a-lifetime coastal oasis awaits. Magnificent landscaping sets the stage, with specimen trees and lush plantings that offer total privacy across 3.66 acres. Designed in perfect harmony with its surroundings, virtually every room has ocean views and direct access to the outdoors. A thoughtful layout divides the residence into a main house and attached guest house with a total of 7 en suite bedrooms. Outdoor living is highlighted by a resort-style swimming pool, summer kitchen, and expansive terrace for sunbathing and al fresco dining. Additional amenities include a 5,000-bottle wine cellar, golf simulator, gym, massage room, 7 garage spaces, and a separate staff house. Located in one of New England's most sought-after waterfront communities, this grand estate is minutes away from everything Osterville has to offer, yet a world apart.
Zillow last checked: 8 hours ago
Listing updated: August 29, 2024 at 09:57pm
Listed by:
Paul E Grover 508.364.3500,
Berkshire Hathaway HomeServices Robert Paul Properties
Bought with:
John J Hopkins, 9534677
Frank A Sullivan Real Estate
Source: CCIMLS,MLS#: 22200155
Facts & features
Interior
Bedrooms & bathrooms
- Bedrooms: 7
- Bathrooms: 14
- Full bathrooms: 9
- 1/2 bathrooms: 5
Primary bedroom
- Description: Flooring: Wood,Door(s): French
- Features: Built-in Features, Walk-In Closet(s), View, Dressing Room, Cathedral Ceiling(s)
- Level: First
Bedroom 2
- Description: Flooring: Wood,Door(s): French
- Features: Balcony, Walk-In Closet(s), View, Private Full Bath, Cathedral Ceiling(s)
- Level: Second
Bedroom 3
- Description: Flooring: Wood,Door(s): French
- Features: Balcony, Dressing Room, Walk-In Closet(s), View, Private Full Bath, Cathedral Ceiling(s)
- Level: Second
Primary bathroom
- Features: Private Full Bath
Dining room
- Description: Flooring: Wood,Door(s): French
- Features: Built-in Features, View, Cathedral Ceiling(s)
- Level: First
Kitchen
- Description: Flooring: Wood,Stove(s): Gas
- Features: Breakfast Bar, Upgraded Cabinets, View, Pantry, Kitchen Island, Built-in Features
- Level: First
Living room
- Description: Flooring: Wood,Door(s): French
- Features: Built-in Features, View, Cathedral Ceiling(s)
- Level: First
Heating
- Other
Cooling
- Central Air
Appliances
- Included: Dishwasher, Refrigerator
- Laundry: First Floor
Features
- Wet Bar, Sound System, Pantry, Linen Closet
- Flooring: Carpet, Tile, Hardwood
- Doors: French Doors
- Basement: Finished,Interior Entry,Full
- Number of fireplaces: 5
Interior area
- Total structure area: 15,500
- Total interior livable area: 15,500 sqft
Property
Parking
- Total spaces: 7
- Parking features: Garage - Attached, Open
- Attached garage spaces: 7
- Has uncovered spaces: Yes
Features
- Stories: 3
- Entry location: First Floor
- Exterior features: Private Yard, Underground Sprinkler, Outdoor Shower, Garden
- Has private pool: Yes
- Pool features: Gunite, In Ground, Heated
- Has view: Yes
- Has water view: Yes
- Water view: Ocean
- Waterfront features: Nantucket Sound, Salt, Ocean Front
- Body of water: Nantucket Sound
Lot
- Size: 3.66 Acres
- Features: Near Golf Course, Shopping, In Town Location, Marina, House of Worship, South of Route 28
Details
- Parcel number: 113002002
- Zoning: RF-1
- Special conditions: None
Construction
Type & style
- Home type: SingleFamily
- Property subtype: Single Family Residence
Materials
- Shingle Siding
- Foundation: Concrete Perimeter
- Roof: Shingle, Wood
Condition
- Actual
- New construction: No
- Year built: 2012
Utilities & green energy
- Sewer: Septic Tank
Community & neighborhood
Location
- Region: Osterville
Other
Other facts
- Listing terms: Cash
- Road surface type: Paved
Price history
| Date | Event | Price |
|---|---|---|
| 6/25/2024 | Sold | $22,750,000-24.2%$1,468/sqft |
Source: | ||
| 4/8/2024 | Pending sale | $30,000,000$1,935/sqft |
Source: | ||
| 1/13/2022 | Listed for sale | $30,000,000+566.7%$1,935/sqft |
Source: | ||
| 9/30/2011 | Sold | $4,500,000-10%$290/sqft |
Source: | ||
| 7/11/2011 | Price change | $5,000,000-9.1%$323/sqft |
Source: Sotheby's International Realty - #20901847 | ||
Public tax history
| Year | Property taxes | Tax assessment |
|---|---|---|
| 2025 | $161,168 +1.7% | $19,921,900 -1.8% |
| 2024 | $158,474 +11.7% | $20,291,200 +19.3% |
| 2023 | $141,881 +12.7% | $17,012,100 +30.3% |
Find assessor info on the county website
Neighborhood: Osterville
Nearby schools
GreatSchools rating
- 3/10Barnstable United Elementary SchoolGrades: 4-5Distance: 3.6 mi
- 4/10Barnstable High SchoolGrades: 8-12Distance: 5 mi
- 7/10West Villages Elementary SchoolGrades: K-3Distance: 3.8 mi
Schools provided by the listing agent
- District: Barnstable
Source: CCIMLS. This data may not be complete. We recommend contacting the local school district to confirm school assignments for this home.
Sell for more on Zillow
Get a free Zillow Showcase℠ listing and you could sell for .
$20.9M
2% more+ $418K
With Zillow Showcase(estimated)
$21.3M


