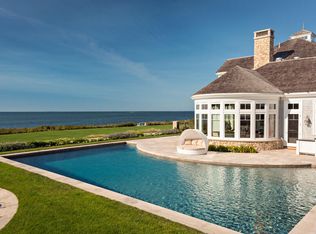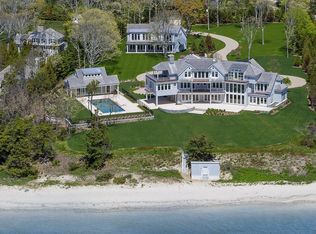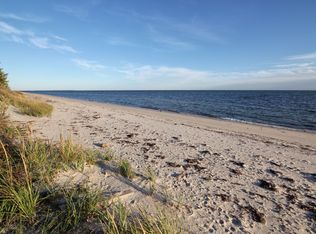Sold for $22,750,000 on 06/25/24
$22,750,000
835 Sea View Ave, Barnstable, MA 02630
7beds
15,500sqft
Single Family Residence
Built in 2012
3.66 Acres Lot
$-- Zestimate®
$1,468/sqft
$4,056 Estimated rent
Home value
Not available
Estimated sales range
Not available
$4,056/mo
Zestimate® history
Loading...
Owner options
Explore your selling options
What's special
Set on Osterville’s exclusive Sea View Avenue with commanding views over Nantucket Sound and an unprecedented 280 feet of private sandy beach, a once-in-a-lifetime coastal oasis awaits. Magnificent landscaping sets the stage, with specimen trees and lush plantings that offer total privacy across 3.66 acres. Designed in perfect harmony with its surroundings, virtually every room has ocean views and direct access to the outdoors. A thoughtful layout divides the residence into a main house and attached guest house with a total of 7 en suite bedrooms. Outdoor living is highlighted by a resort-style swimming pool, summer kitchen, and expansive terrace for sunbathing and al fresco dining. Additional amenities include a 5,000-bottle wine cellar, golf simulator, gym, massage room, 7 garage spaces, and a separate staff house. Located in one of New England’s most sought-after waterfront communities, this grand estate is minutes away from everything Osterville has to offer, yet a world apart.
Zillow last checked: 8 hours ago
Listing updated: June 25, 2024 at 12:58pm
Listed by:
Paul E. Grover 508-364-3500,
Berkshire Hathaway HomeServices Robert Paul Properties 508-420-1414
Bought with:
John Hopkins
Frank Sullivan Real Estate, LLC
Source: MLS PIN,MLS#: 72933462
Facts & features
Interior
Bedrooms & bathrooms
- Bedrooms: 7
- Bathrooms: 14
- Full bathrooms: 9
- 1/2 bathrooms: 5
- Main level bedrooms: 1
Primary bedroom
- Features: Bathroom - Full, Cathedral Ceiling(s), Walk-In Closet(s), Closet/Cabinets - Custom Built, Flooring - Hardwood, Balcony / Deck, French Doors, Dressing Room, Exterior Access
- Level: Main,First
Bedroom 2
- Features: Bathroom - Full, Walk-In Closet(s), Flooring - Hardwood, Balcony / Deck, French Doors
- Level: Second
Bedroom 3
- Features: Bathroom - Full, Walk-In Closet(s), Flooring - Hardwood, Balcony / Deck, French Doors, Dressing Room
- Level: Second
Primary bathroom
- Features: Yes
Dining room
- Features: Closet/Cabinets - Custom Built, Flooring - Hardwood, Balcony / Deck, French Doors, Open Floorplan
- Level: First
Family room
- Features: Cathedral Ceiling(s), Beamed Ceilings, Flooring - Hardwood, Balcony / Deck, French Doors, Open Floorplan
- Level: First
Kitchen
- Features: Flooring - Hardwood, Dining Area, Pantry, Countertops - Stone/Granite/Solid, Kitchen Island, Wet Bar, Cabinets - Upgraded, Open Floorplan, Stainless Steel Appliances, Wine Chiller, Gas Stove
- Level: First
Living room
- Features: Cathedral Ceiling(s), Closet/Cabinets - Custom Built, Flooring - Hardwood, Balcony / Deck, French Doors, Open Floorplan
- Level: First
Office
- Features: Bathroom - Full, Closet, Closet/Cabinets - Custom Built, Flooring - Hardwood, Balcony / Deck
- Level: Second
Heating
- Geothermal
Cooling
- Central Air
Appliances
- Laundry: First Floor
Features
- Bathroom - Full, Closet, Closet/Cabinets - Custom Built, Home Office, Wet Bar, Elevator
- Flooring: Tile, Carpet, Hardwood, Flooring - Hardwood
- Doors: French Doors
- Basement: Full,Finished,Interior Entry
- Number of fireplaces: 5
- Fireplace features: Dining Room, Family Room, Living Room, Master Bedroom
Interior area
- Total structure area: 15,500
- Total interior livable area: 15,500 sqft
Property
Parking
- Total spaces: 27
- Parking features: Attached, Garage Door Opener, Heated Garage, Off Street
- Attached garage spaces: 7
- Uncovered spaces: 20
Features
- Patio & porch: Deck, Patio
- Exterior features: Balcony / Deck, Deck, Patio, Pool - Inground Heated, Professional Landscaping, Sprinkler System, Guest House, Outdoor Shower, Stone Wall
- Has private pool: Yes
- Pool features: Pool - Inground Heated
- Has view: Yes
- View description: Scenic View(s)
- Waterfront features: Waterfront, Ocean, Frontage, Direct Access, Private, Ocean, Direct Access, Frontage, 0 to 1/10 Mile To Beach, Beach Ownership(Private)
Lot
- Size: 3.66 Acres
Details
- Additional structures: Guest House
- Parcel number: 2231772
- Zoning: RF1
Construction
Type & style
- Home type: SingleFamily
- Architectural style: Other (See Remarks)
- Property subtype: Single Family Residence
- Attached to another structure: Yes
Materials
- Foundation: Concrete Perimeter
- Roof: Wood
Condition
- Year built: 2012
Utilities & green energy
- Sewer: Private Sewer
- Water: Public
- Utilities for property: for Gas Range
Community & neighborhood
Security
- Security features: Security System
Community
- Community features: Shopping, Walk/Jog Trails, Golf, House of Worship, Marina
Location
- Region: Barnstable
- Subdivision: Osterville
Other
Other facts
- Road surface type: Paved
Price history
| Date | Event | Price |
|---|---|---|
| 6/25/2024 | Sold | $22,750,000-24.2%$1,468/sqft |
Source: MLS PIN #72933462 | ||
| 5/7/2022 | Listed for sale | $30,000,000$1,935/sqft |
Source: MLS PIN #72933462 | ||
Public tax history
Tax history is unavailable.
Neighborhood: Osterville
Nearby schools
GreatSchools rating
- 3/10Barnstable United Elementary SchoolGrades: 4-5Distance: 3.6 mi
- 4/10Barnstable High SchoolGrades: 8-12Distance: 5 mi
- 7/10West Villages Elementary SchoolGrades: K-3Distance: 3.8 mi


