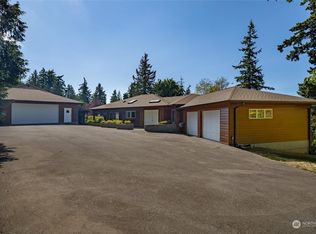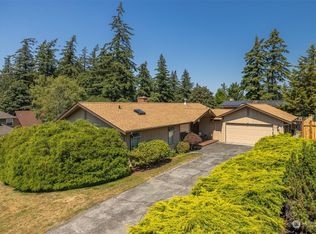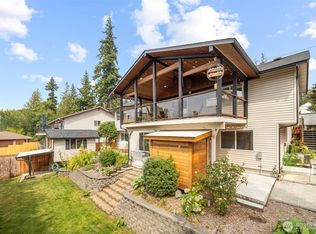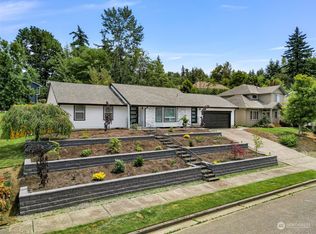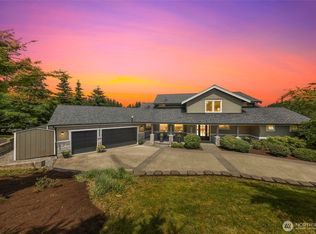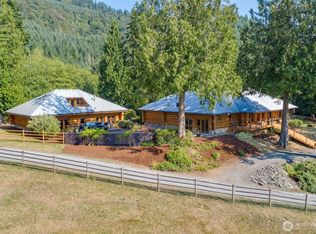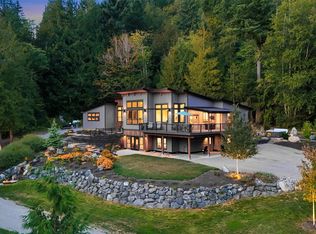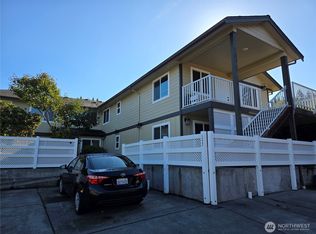A one-of-a-kind Tuscan Tudor estate. A commanding presence complimented by elegance. Expansive windows, Juliet balconies, while landscaped stonework frames the setting. Polished stamped concrete floors with radiant heating, combining timeless design & comfort. Vaulted ceilings & architectural arches gracefully transition you from the grand entry hall to the elegant living room & family room; from the refined dinning room to the chef's kitchen & butler pantry. Retreat upstairs in the private primary suite & spa-like en-suite. A hidden gem awaits you; a cinema-loft & crows nest to enjoy the view. The detached two-car garage & ADU/flexible living space integrates seamlessly with the main residence, creating a sense of unity across the estate.
Pending
Listed by:
Cody Stacy,
eXp Realty
$1,638,000
835 Samish Way, Bellingham, WA 98229
5beds
7,749sqft
Est.:
Single Family Residence
Built in 2006
0.31 Acres Lot
$1,581,300 Zestimate®
$211/sqft
$-- HOA
What's special
Detached two-car garagePrivate primary suiteArchitectural archesSpa-like en-suiteButler pantryFamily roomVaulted ceilings
- 44 days |
- 2,873 |
- 100 |
Zillow last checked: 8 hours ago
Listing updated: January 20, 2026 at 06:27pm
Listed by:
Cody Stacy,
eXp Realty
Source: NWMLS,MLS#: 2461454
Facts & features
Interior
Bedrooms & bathrooms
- Bedrooms: 5
- Bathrooms: 7
- Full bathrooms: 5
- 3/4 bathrooms: 2
- Main level bathrooms: 2
Bathroom full
- Description: Primary
Bathroom full
- Description: Jack & Jill
Bathroom full
- Description: Upper ADU
- Level: Main
Bathroom three quarter
- Description: Lower ADU
Bathroom three quarter
- Description: Guest Bath
- Level: Main
Dining room
- Level: Main
Entry hall
- Level: Main
Family room
- Level: Main
Great room
- Level: Main
Kitchen with eating space
- Level: Main
Living room
- Level: Main
Heating
- Fireplace, Ductless, Radiant, Electric, Natural Gas
Cooling
- None
Appliances
- Included: Dishwasher(s), Disposal, Dryer(s), Microwave(s), Refrigerator(s), Stove(s)/Range(s), Washer(s), Garbage Disposal
Features
- Bath Off Primary, Ceiling Fan(s), Dining Room, High Tech Cabling, Loft, Walk-In Pantry
- Flooring: Concrete, Carpet
- Doors: French Doors
- Windows: Double Pane/Storm Window
- Basement: None
- Number of fireplaces: 2
- Fireplace features: Gas, Main Level: 1, Upper Level: 1, Fireplace
Interior area
- Total structure area: 6,122
- Total interior livable area: 7,749 sqft
Property
Parking
- Total spaces: 2
- Parking features: Detached Garage
- Has garage: Yes
- Covered spaces: 2
Features
- Levels: Two
- Stories: 2
- Entry location: Main
- Patio & porch: Bath Off Primary, Ceiling Fan(s), Double Pane/Storm Window, Dining Room, Fireplace, Fireplace (Primary Bedroom), French Doors, High Tech Cabling, Jetted Tub, Loft, Vaulted Ceiling(s), Walk-In Closet(s), Walk-In Pantry, Wet Bar, Wine/Beverage Refrigerator
- Spa features: Bath
- Has view: Yes
- View description: Bay, City
- Has water view: Yes
- Water view: Bay
Lot
- Size: 0.31 Acres
- Features: Cul-De-Sac, Dead End Street, Paved, Deck, Dog Run, Fenced-Partially, Gas Available, Gated Entry, High Speed Internet, Patio, Rooftop Deck
- Topography: Partial Slope
- Residential vegetation: Garden Space
Details
- Additional structures: ADU Beds: 1, ADU Baths: 1
- Parcel number: 3703064242590000
- Special conditions: Standard
Construction
Type & style
- Home type: SingleFamily
- Property subtype: Single Family Residence
Materials
- Cement/Concrete, Stucco
- Foundation: Poured Concrete
- Roof: Composition
Condition
- Year built: 2006
Utilities & green energy
- Electric: Company: PSE
- Sewer: Sewer Connected, Company: City of Bellingham
- Water: Public, Company: City of Bellingham
Community & HOA
Community
- Subdivision: Bellingham
Location
- Region: Bellingham
Financial & listing details
- Price per square foot: $211/sqft
- Tax assessed value: $1,233,741
- Annual tax amount: $10,095
- Date on market: 9/5/2025
- Cumulative days on market: 146 days
- Listing terms: Cash Out,Conventional
- Inclusions: Dishwasher(s), Dryer(s), Garbage Disposal, Microwave(s), Refrigerator(s), Stove(s)/Range(s), Washer(s)
Estimated market value
$1,581,300
$1.50M - $1.66M
$5,554/mo
Price history
Price history
| Date | Event | Price |
|---|---|---|
| 1/20/2026 | Pending sale | $1,638,000$211/sqft |
Source: eXp Realty #2461454 Report a problem | ||
| 1/7/2026 | Contingent | $1,638,000$211/sqft |
Source: eXp Realty #2461454 Report a problem | ||
| 12/16/2025 | Listed for sale | $1,638,000-6.4%$211/sqft |
Source: | ||
| 5/7/2024 | Sold | $1,750,000+125.8%$226/sqft |
Source: | ||
| 7/12/2019 | Sold | $775,000+3.3%$100/sqft |
Source: | ||
Public tax history
Public tax history
| Year | Property taxes | Tax assessment |
|---|---|---|
| 2024 | $10,095 +1.6% | $1,233,741 -3.5% |
| 2023 | $9,940 +8.1% | $1,277,851 +17.5% |
| 2022 | $9,195 +12.9% | $1,087,539 +24% |
Find assessor info on the county website
BuyAbility℠ payment
Est. payment
$9,545/mo
Principal & interest
$8017
Property taxes
$955
Home insurance
$573
Climate risks
Neighborhood: Samish Hill
Nearby schools
GreatSchools rating
- 5/10Happy Valley Elementary SchoolGrades: PK-5Distance: 0.6 mi
- 9/10Fairhaven Middle SchoolGrades: 6-8Distance: 1.7 mi
- 9/10Sehome High SchoolGrades: 9-12Distance: 0.5 mi
- Loading
