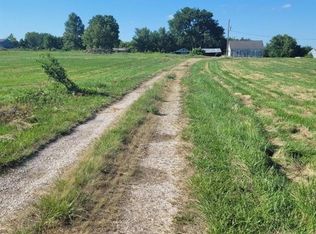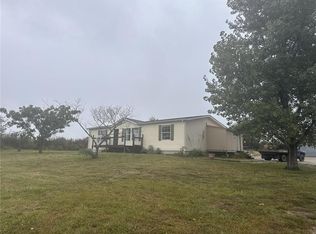Sold
Price Unknown
835 SW State Rte #58, Centerview, MO 64019
3beds
1,407sqft
Single Family Residence
Built in 2006
10.95 Acres Lot
$264,800 Zestimate®
$--/sqft
$1,532 Estimated rent
Home value
$264,800
$185,000 - $379,000
$1,532/mo
Zestimate® history
Loading...
Owner options
Explore your selling options
What's special
So much to offer for country living on just over 10 acres! Conveniently located right off the highway but far enough away for peace and quiet. Beautiful rolling hills with lots of level land as well. This property has 2 Barns! One barn is in the back of the pasture and has a concrete pen outside barn for fencing animals. One Barn can be seen from driveway and back of home and has lots of room to drive through and park cars or farm equipment. Fencing around pasture for horses or farm animals. Two fully stocked ponds and a third smaller pond in the back of the pasture. Many trees for shade and a Lean-To for animals in the pasture. Nice Outbuilding for tack and additional storage. Master bathroom is currently being renovated and almost complete with huge walk-in shower. New carpet in bedrooms. New Huge deck in back connects to new 12 x 24 above ground Deep Soak Pool. Newer deck on front to allow ease of entry. All appliances are newer within the last 4 years and all are staying. Tankless water heater and water purifier system included.
Zillow last checked: 8 hours ago
Listing updated: December 12, 2024 at 02:22pm
Listing Provided by:
Lori Green 816-490-2685,
ReeceNichols Shewmaker,
Sandy Green 913-636-4365,
ReeceNichols Shewmaker
Bought with:
Mark Wiesemann, 2014008883
RE/MAX Heritage
Source: Heartland MLS as distributed by MLS GRID,MLS#: 2502280
Facts & features
Interior
Bedrooms & bathrooms
- Bedrooms: 3
- Bathrooms: 2
- Full bathrooms: 2
Primary bedroom
- Features: All Carpet, Ceiling Fan(s)
- Level: First
- Area: 195 Square Feet
- Dimensions: 15 x 13
Bedroom 2
- Features: Carpet, Ceiling Fan(s)
- Level: First
- Area: 143 Square Feet
- Dimensions: 11 x 13
Bedroom 3
- Features: Carpet
- Level: First
- Area: 143 Square Feet
- Dimensions: 11 x 13
Dining room
- Features: Laminate Counters
- Level: First
- Area: 100 Square Feet
- Dimensions: 10 x 10
Kitchen
- Features: Vinyl
- Level: First
- Area: 156 Square Feet
- Dimensions: 12 x 13
Living room
- Features: Ceiling Fan(s), Laminate Counters
- Level: First
- Area: 273 Square Feet
- Dimensions: 21 x 13
Heating
- Forced Air, Propane
Cooling
- Electric
Appliances
- Included: Dishwasher, Microwave, Refrigerator, Gas Range, Stainless Steel Appliance(s), Water Purifier
- Laundry: Off The Kitchen
Features
- Ceiling Fan(s), Pantry, Stained Cabinets, Walk-In Closet(s)
- Flooring: Carpet, Other
- Windows: Window Coverings, Thermal Windows
- Basement: Crawl Space
- Has fireplace: No
- Fireplace features: Electric, Family Room
Interior area
- Total structure area: 1,407
- Total interior livable area: 1,407 sqft
- Finished area above ground: 1,407
Property
Parking
- Total spaces: 2
- Parking features: Detached
- Garage spaces: 2
Features
- Patio & porch: Deck
- Has private pool: Yes
- Pool features: Above Ground
- Fencing: Metal,Other
- Waterfront features: Pond
Lot
- Size: 10.95 Acres
- Features: Acreage
Details
- Additional structures: Barn(s), Other, Outbuilding, Shed(s)
- Parcel number: 18200900000000501
- Other equipment: Satellite Dish
- Horses can be raised: Yes
- Horse amenities: Boarding Facilities
Construction
Type & style
- Home type: SingleFamily
- Architectural style: Traditional
- Property subtype: Single Family Residence
Materials
- Vinyl Siding
- Roof: Composition
Condition
- Year built: 2006
Utilities & green energy
- Sewer: Lagoon, Septic Tank
- Water: City/Public - Verify
Community & neighborhood
Security
- Security features: Security System
Location
- Region: Centerview
- Subdivision: Other
Other
Other facts
- Listing terms: Cash,FHA,USDA Loan,VA Loan
- Ownership: Private
- Road surface type: Paved
Price history
| Date | Event | Price |
|---|---|---|
| 12/12/2024 | Sold | -- |
Source: | ||
| 10/24/2024 | Pending sale | $275,000$195/sqft |
Source: | ||
| 10/18/2024 | Contingent | $275,000$195/sqft |
Source: | ||
| 10/17/2024 | Listed for sale | $275,000$195/sqft |
Source: | ||
| 10/11/2024 | Contingent | $275,000$195/sqft |
Source: | ||
Public tax history
Tax history is unavailable.
Neighborhood: 64019
Nearby schools
GreatSchools rating
- 6/10Holden Elementary SchoolGrades: PK-5Distance: 4.6 mi
- 3/10Holden Middle SchoolGrades: 6-8Distance: 4.4 mi
- 4/10Holden High SchoolGrades: 9-12Distance: 4.5 mi
Schools provided by the listing agent
- Elementary: Holden
- Middle: Holden
- High: Holden
Source: Heartland MLS as distributed by MLS GRID. This data may not be complete. We recommend contacting the local school district to confirm school assignments for this home.

