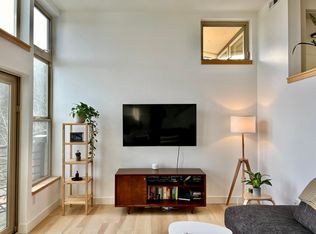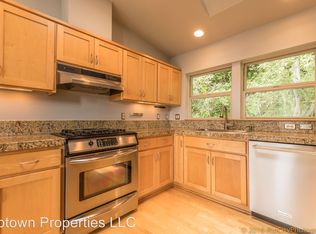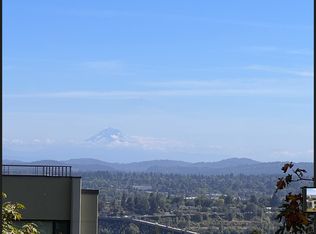Unique and elegant condo that lives like a single family home. Located minutes from OHSU, the Cultural District, Farmers Market, and Downtown. This gorgeous home has it all. French doors opening onto a large deck that allows for extended living space to relax & see the sunrise or the city night lights. A theater room, gym area, abundant storage, views of Mt. Hood, the river and bridges. ADU potential, low HOA dues, attached garage.
This property is off market, which means it's not currently listed for sale or rent on Zillow. This may be different from what's available on other websites or public sources.


