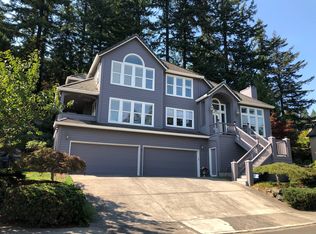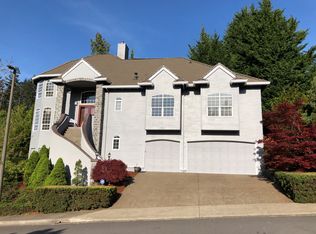Custom home on quiet culdesac-private corner lot backing to green space. 2 story entry, open kitchen/family room. 3 bedrooms (all with walk in closets) + office, 2 bonus rooms and wine storage room. Loads of storage, central vacuum, security system, sprinklers. 3.5 miles to downtown, 5 miles to Nike, 12 miles to Intel. Lower level with high ceilings, separate entrance, wet bar, bathroom-potential in-law/nanny suite. All bedrooms on same level, amazing yard, great neighbors.see 3-D video.vacant.
This property is off market, which means it's not currently listed for sale or rent on Zillow. This may be different from what's available on other websites or public sources.

