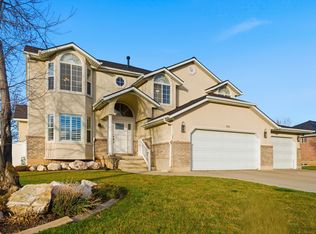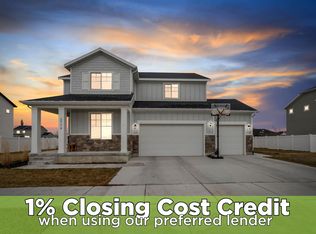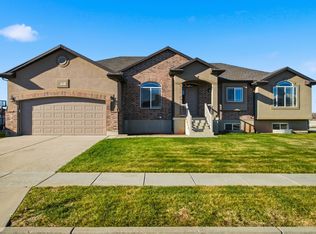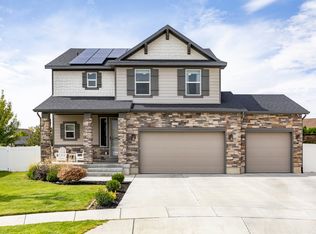This immaculate Topaz floor plan is packed with sought-after upgrades, combining style, comfort, and functionality. Step inside to find a dedicated mudroom and spacious open-concept living areas designed for modern living. The main floor features a private office with elegant French glass doors-perfect for working from home or quiet study. The chef's kitchen impresses with soft-close white cabinetry topped with crown molding, upgraded quartz countertops, double ovens, stainless steel gas appliances, and a large island ideal for gatherings. Enjoy 9' ceilings and beautiful laminate flooring throughout the main level, with waterproof luxury vinyl plank in baths and laundry for added durability. Upstairs, the luxurious primary suite offers a spa-inspired bath with dual vanities, soaking tub, and walk-in shower. A versatile loft provides extra space for lounging or play. The light-filled unfinished basement is ready for your personal touch. Outdoors, the low-maintenance yard shines with AstroTurf lawn, vibrant flower beds with drip irrigation, an expansive patio, and fenced RV parking. Located in a vibrant community with a pool and open green spaces!
Pending
Price increase: $11K (11/11)
$710,000
835 S Criddle Rd, Syracuse, UT 84075
4beds
3,792sqft
Est.:
Single Family Residence
Built in 2021
8,712 Square Feet Lot
$702,200 Zestimate®
$187/sqft
$40/mo HOA
What's special
Astroturf lawnBeautiful laminate flooringMassive patioVibrant flower bedsUnfinished basementGrand gourmet kitchenLarge island
- 165 days |
- 221 |
- 14 |
Zillow last checked: 8 hours ago
Listing updated: December 22, 2025 at 07:50am
Listed by:
Katie L Olsen 801-699-5887,
Coldwell Banker Realty (Union Heights),
Edin Salijevic 801-608-4202,
Coldwell Banker Realty (Union Heights)
Source: UtahRealEstate.com,MLS#: 2101974
Facts & features
Interior
Bedrooms & bathrooms
- Bedrooms: 4
- Bathrooms: 3
- Full bathrooms: 2
- 1/2 bathrooms: 1
- Partial bathrooms: 1
Rooms
- Room types: Master Bathroom, Den/Office, Great Room
Primary bedroom
- Level: Second
Heating
- Forced Air, Central, >= 95% efficiency
Cooling
- Central Air, Ceiling Fan(s)
Appliances
- Included: Microwave, Water Softener Owned, Disposal, Double Oven, Oven, Countertop Range, Gas Range
- Laundry: Electric Dryer Hookup
Features
- Separate Bath/Shower, Walk-In Closet(s), Smart Thermostat
- Flooring: Carpet, Laminate
- Doors: French Doors, Sliding Doors, Storm Door(s)
- Windows: Blinds, Part, Window Coverings, Double Pane Windows
- Basement: Daylight,Full
- Number of fireplaces: 1
- Fireplace features: Fireplace Insert, Insert
Interior area
- Total structure area: 3,792
- Total interior livable area: 3,792 sqft
- Finished area above ground: 2,588
- Finished area below ground: 120
Video & virtual tour
Property
Parking
- Total spaces: 6
- Parking features: RV Access/Parking
- Garage spaces: 3
- Uncovered spaces: 3
Features
- Levels: Two
- Stories: 3
- Patio & porch: Porch, Patio, Open Porch, Open Patio
- Exterior features: Trampoline
- Has private pool: Yes
- Pool features: In Ground, Association
- Fencing: Partial
- Has view: Yes
- View description: Mountain(s)
Lot
- Size: 8,712 Square Feet
- Features: Curb & Gutter, Drip Irrigation: Auto-Full
- Topography: Terrain
- Residential vegetation: Landscaping: Full, Xeriscaped
Details
- Additional structures: Outbuilding, Storage Shed(s)
- Parcel number: 150630419
- Zoning: R-1
- Zoning description: Single-Family
Construction
Type & style
- Home type: SingleFamily
- Property subtype: Single Family Residence
Materials
- Stucco, Cement Siding
- Roof: Asphalt
Condition
- Blt./Standing
- New construction: No
- Year built: 2021
Utilities & green energy
- Sewer: Public Sewer, Sewer: Public
- Water: Culinary, Secondary
- Utilities for property: Natural Gas Connected, Electricity Connected, Sewer Connected, Water Connected
Community & HOA
Community
- Features: Sidewalks
- Security: Fire Alarm, Security Alarm, Video Door Bell(s), Video Camera(s), Alarm System, Security System
- Subdivision: Criddle Farms
HOA
- Has HOA: Yes
- Amenities included: Pool
- HOA fee: $40 monthly
- HOA name: Advantage Mgmt
- HOA phone: 801-235-7368
Location
- Region: Syracuse
Financial & listing details
- Price per square foot: $187/sqft
- Tax assessed value: $583,000
- Annual tax amount: $3,301
- Date on market: 7/29/2025
- Listing terms: Cash,Conventional,FHA,VA Loan
- Inclusions: Alarm System, Ceiling Fan, Fireplace Insert, Microwave, Storage Shed(s), Water Softener: Own, Window Coverings, Trampoline, Video Door Bell(s), Video Camera(s), Smart Thermostat(s)
- Acres allowed for irrigation: 0
- Electric utility on property: Yes
- Road surface type: Paved
Estimated market value
$702,200
$667,000 - $737,000
$3,086/mo
Price history
Price history
| Date | Event | Price |
|---|---|---|
| 12/22/2025 | Pending sale | $710,000$187/sqft |
Source: | ||
| 11/11/2025 | Price change | $710,000+1.6%$187/sqft |
Source: | ||
| 10/17/2025 | Price change | $699,000-2.2%$184/sqft |
Source: | ||
| 9/22/2025 | Price change | $714,900-1.4%$189/sqft |
Source: | ||
| 7/30/2025 | Listed for sale | $724,900$191/sqft |
Source: | ||
Public tax history
Public tax history
| Year | Property taxes | Tax assessment |
|---|---|---|
| 2024 | $3,301 +3% | $583,000 +2.8% |
| 2023 | $3,204 -7.5% | $567,000 -7.2% |
| 2022 | $3,463 | $611,000 |
Find assessor info on the county website
BuyAbility℠ payment
Est. payment
$3,956/mo
Principal & interest
$3383
Property taxes
$284
Other costs
$289
Climate risks
Neighborhood: 84075
Nearby schools
GreatSchools rating
- 6/10Buffalo Point SchoolGrades: PK-6Distance: 1.2 mi
- 5/10West Point Jr High SchoolGrades: 7-9Distance: 1.9 mi
- 6/10Syracuse High SchoolGrades: 10-12Distance: 2.3 mi
Schools provided by the listing agent
- High: Syracuse
- District: Davis
Source: UtahRealEstate.com. This data may not be complete. We recommend contacting the local school district to confirm school assignments for this home.
- Loading





