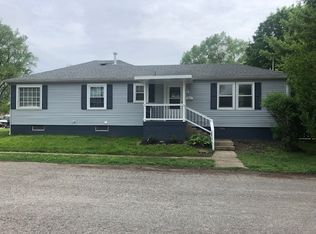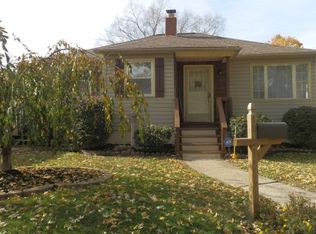Closed
$112,500
835 Ritterskamp Ave, Vincennes, IN 47591
2beds
832sqft
Single Family Residence
Built in 1946
4,791.6 Square Feet Lot
$113,600 Zestimate®
$--/sqft
$1,049 Estimated rent
Home value
$113,600
Estimated sales range
Not available
$1,049/mo
Zestimate® history
Loading...
Owner options
Explore your selling options
What's special
Welcome to this well-maintained and cozy 2-bedroom, 1-bath home offering 832 square feet of comfortable living space. Perfectly situated in a quiet and friendly neighborhood, this home is move-in ready and packed with value. Step inside to a bright and inviting living room with neutral tones and natural light pouring through the windows. The kitchen offers plenty of cabinet space, updated countertops, and a functional layout that makes everyday living and entertaining a breeze. Downstairs, you’ll find a full unfinished basement offering excellent storage. Outside, enjoy off-street parking in the backyard, adding convenience and flexibility. Whether you're a first-time buyer, looking to downsize, or seeking a low-maintenance investment property, this home checks the boxes.
Zillow last checked: 8 hours ago
Listing updated: May 21, 2025 at 11:10am
Listed by:
Cameron Engstrom cell:812-830-0019,
KLEIN RLTY&AUCTION, INC.
Bought with:
Brian Dowell, RB22000307
Key Associates Signature Realty
Source: IRMLS,MLS#: 202511869
Facts & features
Interior
Bedrooms & bathrooms
- Bedrooms: 2
- Bathrooms: 1
- Full bathrooms: 1
- Main level bedrooms: 2
Bedroom 1
- Level: Main
Bedroom 2
- Level: Main
Kitchen
- Level: Main
- Area: 160
- Dimensions: 16 x 10
Living room
- Level: Main
- Area: 195
- Dimensions: 15 x 13
Heating
- Natural Gas
Cooling
- Central Air
Appliances
- Included: Microwave, Refrigerator, Washer, Dryer-Electric, Electric Range, Gas Water Heater
Features
- Basement: Full,Block
- Has fireplace: No
Interior area
- Total structure area: 1,664
- Total interior livable area: 832 sqft
- Finished area above ground: 832
- Finished area below ground: 0
Property
Features
- Levels: One
- Stories: 1
Lot
- Size: 4,791 sqft
- Features: Level, 0-2.9999
Details
- Parcel number: 421222106109.000022
- Zoning: R2
- Other equipment: Sump Pump
Construction
Type & style
- Home type: SingleFamily
- Property subtype: Single Family Residence
Materials
- Metal Siding, Stone
Condition
- New construction: No
- Year built: 1946
Utilities & green energy
- Electric: Duke Energy Indiana
- Gas: CenterPoint Energy
- Sewer: City
- Water: City, Vincennes Water Utilities
Community & neighborhood
Location
- Region: Vincennes
- Subdivision: Theodore Charles
Other
Other facts
- Listing terms: Cash,Conventional,FHA,USDA Loan
Price history
| Date | Event | Price |
|---|---|---|
| 5/21/2025 | Sold | $112,500+2.4% |
Source: | ||
| 4/17/2025 | Pending sale | $109,900 |
Source: | ||
| 4/8/2025 | Listed for sale | $109,900+18.2% |
Source: | ||
| 12/28/2021 | Sold | $93,000-1.6% |
Source: | ||
| 12/10/2021 | Pending sale | $94,500 |
Source: | ||
Public tax history
| Year | Property taxes | Tax assessment |
|---|---|---|
| 2024 | $1,828 +144.6% | $88,300 -6% |
| 2023 | $747 +15.1% | $93,900 +160.1% |
| 2022 | $649 +3.1% | $36,100 +15.3% |
Find assessor info on the county website
Neighborhood: 47591
Nearby schools
GreatSchools rating
- 7/10Benjamin Franklin Elementary SchoolGrades: K-5Distance: 1 mi
- 4/10George Rogers Clark SchoolGrades: 6-8Distance: 2.5 mi
- 6/10Lincoln High SchoolGrades: 9-12Distance: 2.3 mi
Schools provided by the listing agent
- Elementary: Franklin
- Middle: Clark
- High: Lincoln
- District: Vincennes Community School Corp.
Source: IRMLS. This data may not be complete. We recommend contacting the local school district to confirm school assignments for this home.

Get pre-qualified for a loan
At Zillow Home Loans, we can pre-qualify you in as little as 5 minutes with no impact to your credit score.An equal housing lender. NMLS #10287.

