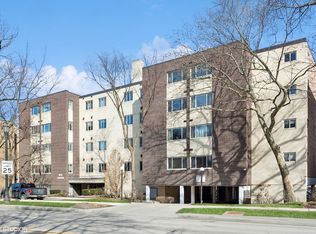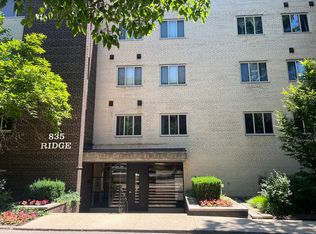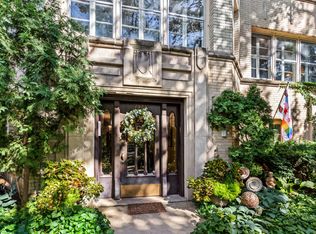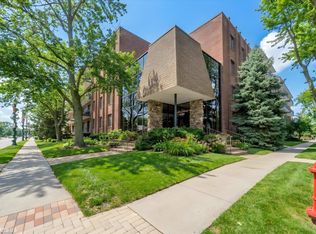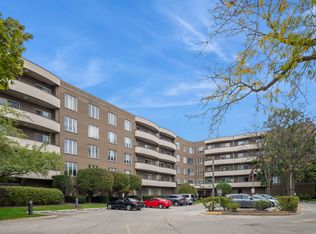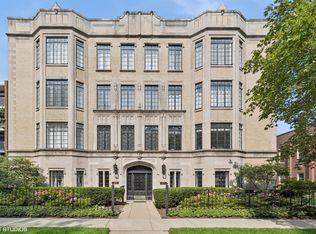GREAT TURN-KEY INVESTMENT FOR ANY OWNER OCCUPANT OR INVESTOR. BEAUTIFUL LIGHT AND BRIGHT CORNER UNIT CONDO IN EVANSTON! THIS 3 BED 2.5 BATH CONDO IS IN GREAT CONDITION AND OFFERS HARDWOOD FLOORS THROUGHOUT, WALK-IN CLOSET IN PRIMARY BEDROOM AND OVERSIZED LIVING/DINING ROOM.TWO COVERED DESIGNATED PARKING SPACES INCLUDED AS WELL AS STORAGE AND LAUNDRY ON-SITE! UNIT OWNERS CAN ENJOY THE MANICURED COMMON AREA BACKYARD COMPLETE WITH HARD-LINED GAS GRILLS. FANTASTIC LOCATION! WALK TO BOTH THE CTA AND METRA. WALK TO LEE ST. BEACH, RESTOURANTS AND COFFEE SHOPS IN THE AREA. NORTHWESTERN UNIVERSITY JUST 1.5 MILES AWAY. NEW FURNACE 2023
Active
$320,000
835 Ridge Ave APT 507, Evanston, IL 60202
3beds
1,525sqft
Est.:
Condominium, Single Family Residence
Built in 1966
-- sqft lot
$-- Zestimate®
$210/sqft
$638/mo HOA
What's special
Beautiful light and brightManicured common area backyardHard-lined gas grillsHardwood floorsCorner unitWalk-in closet
- 146 days |
- 713 |
- 27 |
Zillow last checked: 8 hours ago
Listing updated: October 10, 2025 at 04:47am
Listing courtesy of:
Katerina Pavlova 201-496-8976,
Pavlova Properties
Source: MRED as distributed by MLS GRID,MLS#: 12425370
Tour with a local agent
Facts & features
Interior
Bedrooms & bathrooms
- Bedrooms: 3
- Bathrooms: 3
- Full bathrooms: 2
- 1/2 bathrooms: 1
Rooms
- Room types: No additional rooms
Primary bedroom
- Features: Bathroom (Full)
- Level: Main
- Area: 121 Square Feet
- Dimensions: 11X11
Bedroom 2
- Level: Main
- Area: 143 Square Feet
- Dimensions: 11X13
Bedroom 3
- Level: Main
- Area: 143 Square Feet
- Dimensions: 11X13
Dining room
- Level: Main
- Dimensions: COMBO
Kitchen
- Level: Main
- Area: 96 Square Feet
- Dimensions: 8X12
Living room
- Level: Main
- Area: 416 Square Feet
- Dimensions: 16X26
Heating
- Forced Air
Cooling
- Central Air
Features
- Basement: None
Interior area
- Total structure area: 0
- Total interior livable area: 1,525 sqft
Property
Parking
- Total spaces: 2
- Parking features: Off Site, Owned
Accessibility
- Accessibility features: No Disability Access
Details
- Parcel number: 11193010191032
- Special conditions: None
Construction
Type & style
- Home type: Condo
- Property subtype: Condominium, Single Family Residence
Materials
- Brick
Condition
- New construction: No
- Year built: 1966
Utilities & green energy
- Sewer: Public Sewer
- Water: Lake Michigan, Public
Community & HOA
HOA
- Has HOA: Yes
- Services included: Heat, Water, Insurance, Exterior Maintenance, Snow Removal
- HOA fee: $638 monthly
Location
- Region: Evanston
Financial & listing details
- Price per square foot: $210/sqft
- Tax assessed value: $185,900
- Annual tax amount: $3,096
- Date on market: 7/21/2025
- Ownership: Condo
Estimated market value
Not available
Estimated sales range
Not available
Not available
Price history
Price history
| Date | Event | Price |
|---|---|---|
| 7/21/2025 | Listed for sale | $320,000+86.6%$210/sqft |
Source: | ||
| 11/16/2000 | Sold | $171,500+50.4%$112/sqft |
Source: Public Record Report a problem | ||
| 6/16/1997 | Sold | $114,000-0.9%$75/sqft |
Source: Public Record Report a problem | ||
| 5/1/1996 | Sold | $115,000+58.3%$75/sqft |
Source: Public Record Report a problem | ||
| 12/3/1993 | Sold | $72,666$48/sqft |
Source: Public Record Report a problem | ||
Public tax history
Public tax history
| Year | Property taxes | Tax assessment |
|---|---|---|
| 2023 | $3,096 +67.4% | $18,590 |
| 2022 | $1,850 -10.1% | $18,590 +16.1% |
| 2021 | $2,059 +8.8% | $16,012 |
Find assessor info on the county website
BuyAbility℠ payment
Est. payment
$2,820/mo
Principal & interest
$1569
HOA Fees
$638
Other costs
$613
Climate risks
Neighborhood: 60202
Nearby schools
GreatSchools rating
- 4/10Oakton Elementary SchoolGrades: K-5Distance: 0.5 mi
- 9/10Chute Middle SchoolGrades: 6-8Distance: 0.6 mi
- 9/10Evanston Twp High SchoolGrades: 9-12Distance: 1.2 mi
Schools provided by the listing agent
- High: Evanston Twp High School
- District: 65
Source: MRED as distributed by MLS GRID. This data may not be complete. We recommend contacting the local school district to confirm school assignments for this home.
- Loading
- Loading
