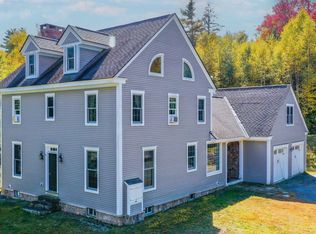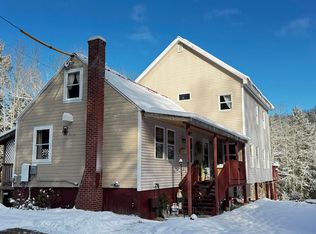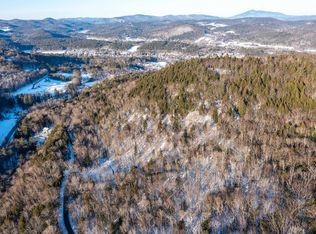Closed
Listed by:
Alison H Cummings,
Cummings & Co 802-874-7081
Bought with: Four Seasons Sotheby's Int'l Realty
$945,000
835 Quarry Road, Chester, VT 05143
3beds
2,221sqft
Single Family Residence
Built in 1998
23.52 Acres Lot
$999,300 Zestimate®
$425/sqft
$4,099 Estimated rent
Home value
$999,300
$919,000 - $1.08M
$4,099/mo
Zestimate® history
Loading...
Owner options
Explore your selling options
What's special
This could be the home of your dreams! Idyllic countryside, where lovely views await you every day. Abundant wildlife and birds make this private setting feel like a nature preserve. The house overlooks a picturesque meadow and a half-acre pond with a diving jetty. The recently upgraded house offers a perfect blend of modern amenities. The open concept floor plan includes a brand new chef's kitchen designed to allow ample room for cooking and socializing. One floor living features three bedrooms that promise peaceful nights and morning views. The main en-suite bedroom has a newly renovated bath and walk in closet. Entertain and relax on the large screened porch overlooking delightful perennial beds which create a mesmerizing oasis. Embrace the essence of country living as you explore the vast expanse of your property and the Vermont mountains. From morning strolls amidst the scenic landscape to evening gatherings around a crackling fire, every moment here is a chance to appreciate the simple pleasures of life. Located in close proximity to skiing, hiking and outdoor recreation of the Green Mountains. The large walk-out basement provides opportunity for a workshop, gym or studio. The newly updated condition of this house ensures that you can move in hassle-free and immediately start making memories that will last a lifetime. Don't miss the chance to call this enchanting property your home and immerse yourself in the serenity and tranquility it offers.
Zillow last checked: 8 hours ago
Listing updated: September 13, 2023 at 01:35pm
Listed by:
Alison H Cummings,
Cummings & Co 802-874-7081
Bought with:
Steve Stettler
Four Seasons Sotheby's Int'l Realty
Source: PrimeMLS,MLS#: 4964187
Facts & features
Interior
Bedrooms & bathrooms
- Bedrooms: 3
- Bathrooms: 4
- Full bathrooms: 2
- 1/2 bathrooms: 2
Heating
- Oil, Pellet Stove, Wood, Baseboard, Floor Furnace, Zoned, Radiant Floor, Wood Stove, Pellet Furnace
Cooling
- Other
Appliances
- Included: Dishwasher, Dryer, Microwave, Electric Range, Refrigerator, Washer, Water Heater off Boiler, Owned Water Heater, Induction Cooktop
- Laundry: 1st Floor Laundry
Features
- Cathedral Ceiling(s), Ceiling Fan(s), Dining Area, Kitchen Island, Primary BR w/ BA, Natural Light, Soaking Tub, Indoor Storage, Vaulted Ceiling(s), Walk-In Closet(s)
- Flooring: Carpet, Ceramic Tile, Hardwood, Wood, Vinyl Plank
- Windows: Skylight(s), Screens, Double Pane Windows
- Basement: Climate Controlled,Concrete,Concrete Floor,Daylight,Full,Storage Space,Walkout,Interior Access,Exterior Entry,Basement Stairs,Interior Entry
- Attic: Attic with Hatch/Skuttle
- Number of fireplaces: 1
- Fireplace features: 1 Fireplace, Wood Stove Insert
Interior area
- Total structure area: 3,991
- Total interior livable area: 2,221 sqft
- Finished area above ground: 2,221
- Finished area below ground: 0
Property
Parking
- Total spaces: 6
- Parking features: Dirt, Gravel, Paved, Auto Open, Direct Entry, Driveway, Garage, Parking Spaces 6+, Attached
- Garage spaces: 2
- Has uncovered spaces: Yes
Accessibility
- Accessibility features: 1st Floor Full Bathroom, 1st Floor Hrd Surfce Flr, Laundry Access w/No Steps, Bathroom w/Tub, Paved Parking, 1st Floor Laundry
Features
- Levels: Two
- Stories: 2
- Patio & porch: Covered Porch, Enclosed Porch, Screened Porch
- Exterior features: Deck, Garden
- Has view: Yes
- View description: Water, Mountain(s)
- Has water view: Yes
- Water view: Water
- Waterfront features: Pond
- Body of water: _Unnamed
- Frontage length: Road frontage: 1177
Lot
- Size: 23.52 Acres
- Features: Agricultural, Country Setting, Field/Pasture, Landscaped, Open Lot, Secluded, Views, Wooded, Mountain, Near Skiing, Near Snowmobile Trails, Rural
Details
- Additional structures: Barn(s)
- Parcel number: 14404511076
- Zoning description: Residential 2
Construction
Type & style
- Home type: SingleFamily
- Architectural style: Contemporary
- Property subtype: Single Family Residence
Materials
- Wood Frame, Vinyl Siding
- Foundation: Concrete
- Roof: Asphalt Shingle
Condition
- New construction: No
- Year built: 1998
Utilities & green energy
- Electric: 220 Volts
- Sewer: Septic Tank
- Utilities for property: Propane, Phone Available
Community & neighborhood
Location
- Region: Chester
Other
Other facts
- Road surface type: Dirt, Gravel
Price history
| Date | Event | Price |
|---|---|---|
| 9/10/2023 | Sold | $945,000-0.4%$425/sqft |
Source: | ||
| 8/4/2023 | Listed for sale | $949,000+22.2%$427/sqft |
Source: | ||
| 7/29/2022 | Sold | $776,500+15%$350/sqft |
Source: | ||
| 5/17/2022 | Contingent | $675,000$304/sqft |
Source: | ||
| 5/9/2022 | Listed for sale | $675,000+40.9%$304/sqft |
Source: | ||
Public tax history
| Year | Property taxes | Tax assessment |
|---|---|---|
| 2024 | -- | $453,600 |
| 2023 | -- | $453,600 |
| 2022 | -- | $453,600 |
Find assessor info on the county website
Neighborhood: 05143
Nearby schools
GreatSchools rating
- 5/10Chester-Andover Usd #29Grades: PK-6Distance: 1.2 mi
- 7/10Green Mountain Uhsd #35Grades: 7-12Distance: 0.8 mi
Schools provided by the listing agent
- Elementary: Chester-Andover Elementary
- Middle: Green Mountain UHSD #35
- High: Green Mountain UHSD #35
- District: Chester School District
Source: PrimeMLS. This data may not be complete. We recommend contacting the local school district to confirm school assignments for this home.
Get pre-qualified for a loan
At Zillow Home Loans, we can pre-qualify you in as little as 5 minutes with no impact to your credit score.An equal housing lender. NMLS #10287.


