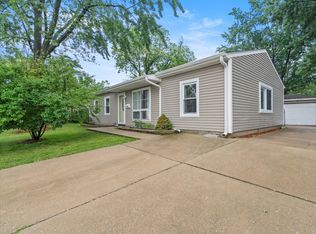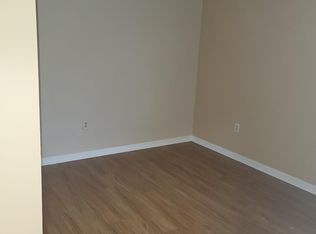Closed
$309,900
835 Post Ln, Streamwood, IL 60107
3beds
1,149sqft
Single Family Residence
Built in 1967
7,000 Square Feet Lot
$322,500 Zestimate®
$270/sqft
$2,504 Estimated rent
Home value
$322,500
$290,000 - $361,000
$2,504/mo
Zestimate® history
Loading...
Owner options
Explore your selling options
What's special
WARM YOURSELF BY THE FIREPLACE IN YOUR NEW, MOVE IN READY 3 BED 1 BATH MODERN RANCH WITH HARDWOOD THROUGHOUT! THE INCREDIBLE DINING/FAMILY ROOM COMBO IS PERFECT FOR GATHERINGS, ENTERTAINING OR JUST RELAXING. YOUR NEW HOME FEATURES AN UPDATED BATHROOM AND ALL NEW WINDOWS AND DOORS (INSTALLED IN 2024) THAT COME WITH TRANSFERABLE 10 YEAR WARRANTY. THIS FAMILY FRIENDLY NEIGHBORHOOD HAS MULTIPLE PARKS AND PLAYGROUNDS NEARBY AND IS CLOSE TO THE PARK DISTRICT. THE ADDED CONVENIENCE OF BEING MINUTES AWAY FROM SCHOOLS, SHOPPING, DINING, AND OTHER AMENITIES MEANS THIS HOME WON'T LAST LONG. SCHEDULE YOUR SHOWING TODAY BEFORE THIS HOME IS SOLD!
Zillow last checked: 8 hours ago
Listing updated: February 10, 2025 at 10:23am
Listing courtesy of:
Vincent A Incopero 773-259-9676,
Nexus Chicago Realty Group, LL
Bought with:
Phillip Younan
Fulton Grace Realty
Source: MRED as distributed by MLS GRID,MLS#: 12237093
Facts & features
Interior
Bedrooms & bathrooms
- Bedrooms: 3
- Bathrooms: 1
- Full bathrooms: 1
Primary bedroom
- Features: Flooring (Hardwood), Window Treatments (Blinds, Double Pane Windows, Insulated Windows)
- Level: Main
- Area: 144 Square Feet
- Dimensions: 12X12
Bedroom 2
- Features: Flooring (Hardwood), Window Treatments (Blinds, Double Pane Windows, Insulated Windows)
- Level: Main
- Area: 90 Square Feet
- Dimensions: 10X9
Bedroom 3
- Features: Flooring (Hardwood), Window Treatments (Blinds, Double Pane Windows, Insulated Windows)
- Level: Main
- Area: 63 Square Feet
- Dimensions: 7X9
Dining room
- Features: Flooring (Hardwood), Window Treatments (Blinds, Double Pane Windows, Insulated Windows)
- Level: Main
- Dimensions: COMBO
Family room
- Features: Flooring (Hardwood), Window Treatments (Blinds, Double Pane Windows, Insulated Windows)
- Level: Main
- Area: 192 Square Feet
- Dimensions: 16X12
Kitchen
- Features: Kitchen (Eating Area-Table Space), Flooring (Hardwood), Window Treatments (Blinds, Double Pane Windows, Insulated Windows)
- Level: Main
- Area: 192 Square Feet
- Dimensions: 16X12
Laundry
- Features: Flooring (Hardwood)
- Level: Main
- Area: 24 Square Feet
- Dimensions: 3X8
Living room
- Features: Flooring (Hardwood), Window Treatments (Blinds, Double Pane Windows, Insulated Windows)
- Level: Main
- Area: 256 Square Feet
- Dimensions: 16X16
Heating
- Natural Gas
Cooling
- Central Air
Appliances
- Included: Range, Microwave, Dishwasher, Refrigerator, Washer, Dryer, Disposal, Stainless Steel Appliance(s), Gas Oven
- Laundry: Main Level, Gas Dryer Hookup
Features
- 1st Floor Bedroom, 1st Floor Full Bath, High Ceilings
- Flooring: Hardwood
- Basement: None
- Attic: Unfinished
- Number of fireplaces: 1
- Fireplace features: Gas Log, Stubbed in Gas Line, Living Room
Interior area
- Total structure area: 11,498
- Total interior livable area: 1,149 sqft
- Finished area below ground: 0
Property
Parking
- Total spaces: 5
- Parking features: Concrete, Garage Door Opener, On Site, Garage Owned, Attached, Off Street, Direct Access, Owned, Garage
- Attached garage spaces: 1
- Has uncovered spaces: Yes
Accessibility
- Accessibility features: No Disability Access
Features
- Stories: 1
- Patio & porch: Deck, Patio
- Fencing: Fenced
Lot
- Size: 7,000 sqft
- Dimensions: 50X140
Details
- Parcel number: 06241030110000
- Special conditions: None
Construction
Type & style
- Home type: SingleFamily
- Architectural style: Ranch
- Property subtype: Single Family Residence
Materials
- Vinyl Siding
- Foundation: Concrete Perimeter
- Roof: Asphalt
Condition
- New construction: No
- Year built: 1967
Utilities & green energy
- Electric: Circuit Breakers, 100 Amp Service
- Sewer: Public Sewer, Storm Sewer
- Water: Lake Michigan, Public
Community & neighborhood
Community
- Community features: Sidewalks, Street Lights
Location
- Region: Streamwood
HOA & financial
HOA
- Services included: None
Other
Other facts
- Listing terms: FHA
- Ownership: Fee Simple
Price history
| Date | Event | Price |
|---|---|---|
| 2/10/2025 | Sold | $309,900$270/sqft |
Source: | ||
| 1/23/2025 | Contingent | $309,900$270/sqft |
Source: | ||
| 1/2/2025 | Listed for sale | $309,900-3.1%$270/sqft |
Source: | ||
| 12/30/2024 | Contingent | $319,900$278/sqft |
Source: | ||
| 12/12/2024 | Listed for sale | $319,900+99.9%$278/sqft |
Source: | ||
Public tax history
| Year | Property taxes | Tax assessment |
|---|---|---|
| 2023 | $5,139 +3.3% | $20,000 |
| 2022 | $4,973 +14.8% | $20,000 +31.8% |
| 2021 | $4,331 -0.2% | $15,177 |
Find assessor info on the county website
Neighborhood: 60107
Nearby schools
GreatSchools rating
- 5/10Ridge Circle Elementary SchoolGrades: K-6Distance: 0.5 mi
- 3/10Canton Middle SchoolGrades: 7-8Distance: 0.4 mi
- 3/10Streamwood High SchoolGrades: 9-12Distance: 1.9 mi
Schools provided by the listing agent
- District: 46
Source: MRED as distributed by MLS GRID. This data may not be complete. We recommend contacting the local school district to confirm school assignments for this home.
Get a cash offer in 3 minutes
Find out how much your home could sell for in as little as 3 minutes with a no-obligation cash offer.
Estimated market value$322,500
Get a cash offer in 3 minutes
Find out how much your home could sell for in as little as 3 minutes with a no-obligation cash offer.
Estimated market value
$322,500

