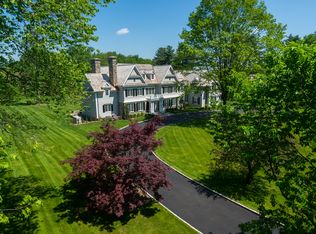Sold for $2,675,000 on 09/15/25
$2,675,000
835 Ponus Ridge, New Canaan, CT 06840
4beds
3,512sqft
Single Family Residence
Built in 1958
3.43 Acres Lot
$2,714,600 Zestimate®
$762/sqft
$7,192 Estimated rent
Home value
$2,714,600
$2.44M - $3.01M
$7,192/mo
Zestimate® history
Loading...
Owner options
Explore your selling options
What's special
Highest, best and cleanest offer by 5 pm 3/24/25. Stunning, flat 3.43 acres on Ponus Ridge. The perfect blend of casual, easy living and natural beauty in estate area close to town, train and schools. Nestled on a magnificent lot with expansive lawn, heated, inground saltwater pool and outdoor fireplace, this lovely, long cherished custom built home features the best of single floor living. Open living room/dining room, 4 BR, 2BA, eat-in kitchen with sunny breakfast room. Driveway is located on Winfield Lane. Don't miss this rare opportunity! Sellers Atty: Ward F. Cleary, Curtis, Brinkerhoff&Barrett, 666 Summer St. Stamford, Ct
Zillow last checked: 8 hours ago
Listing updated: September 15, 2025 at 10:42am
Listed by:
Donna Socci 203-644-5028,
Brown Harris Stevens 203-966-7800
Bought with:
Anthony S. Gaglio Jr, REB.0795692
Hathaway, Inc.
Source: Smart MLS,MLS#: 24075684
Facts & features
Interior
Bedrooms & bathrooms
- Bedrooms: 4
- Bathrooms: 2
- Full bathrooms: 2
Primary bedroom
- Features: Bedroom Suite, Full Bath, Walk-In Closet(s), Wall/Wall Carpet
- Level: Main
- Area: 248 Square Feet
- Dimensions: 15.5 x 16
Bedroom
- Features: Wall/Wall Carpet
- Level: Main
- Area: 192 Square Feet
- Dimensions: 12 x 16
Bedroom
- Features: Hardwood Floor
- Level: Main
- Area: 144 Square Feet
- Dimensions: 12 x 12
Bedroom
- Features: Wall/Wall Carpet
- Level: Main
- Area: 120 Square Feet
- Dimensions: 10 x 12
Den
- Features: Fireplace
- Level: Main
- Area: 305.25 Square Feet
- Dimensions: 18.5 x 16.5
Dining room
- Features: Hardwood Floor
- Level: Main
- Area: 210 Square Feet
- Dimensions: 17.5 x 12
Kitchen
- Features: Breakfast Nook, Dry Bar, French Doors, Kitchen Island, Tile Floor
- Level: Main
- Area: 840 Square Feet
- Dimensions: 28 x 30
Living room
- Features: Built-in Features, Fireplace
- Level: Main
- Area: 420 Square Feet
- Dimensions: 17.5 x 24
Other
- Level: Lower
- Area: 693 Square Feet
- Dimensions: 16.5 x 42
Heating
- Baseboard, Oil, Propane
Cooling
- Central Air
Appliances
- Included: Gas Cooktop, Gas Range, Oven, Microwave, Range Hood, Refrigerator, Freezer, Subzero, Ice Maker, Dishwasher, Washer, Dryer, Water Heater
- Laundry: Main Level, Mud Room
Features
- Entrance Foyer
- Doors: French Doors
- Basement: Crawl Space,Full,Unfinished,Storage Space,Interior Entry,Concrete
- Attic: Storage,Floored,Pull Down Stairs
- Number of fireplaces: 2
Interior area
- Total structure area: 3,512
- Total interior livable area: 3,512 sqft
- Finished area above ground: 3,512
Property
Parking
- Total spaces: 4
- Parking features: Tandem, Attached, Paved, Driveway, Garage Door Opener, Private
- Attached garage spaces: 4
- Has uncovered spaces: Yes
Features
- Patio & porch: Patio, Porch
- Exterior features: Rain Gutters, Lighting, Outdoor Grill, Sidewalk, Stone Wall
- Has private pool: Yes
- Pool features: Heated, Fenced, Salt Water, In Ground
- Fencing: Partial,Chain Link
Lot
- Size: 3.43 Acres
- Features: Corner Lot, Dry, Level, Landscaped, Open Lot
Details
- Additional structures: Shed(s)
- Parcel number: 183667
- Zoning: 2AC
- Other equipment: Generator
Construction
Type & style
- Home type: SingleFamily
- Architectural style: Ranch
- Property subtype: Single Family Residence
Materials
- Vinyl Siding
- Foundation: Block, Concrete Perimeter
- Roof: Asphalt
Condition
- New construction: No
- Year built: 1958
Utilities & green energy
- Sewer: Septic Tank
- Water: Well
- Utilities for property: Cable Available
Community & neighborhood
Security
- Security features: Security System
Community
- Community features: Golf, Health Club, Library, Medical Facilities, Park, Playground, Private School(s), Shopping/Mall
Location
- Region: New Canaan
- Subdivision: Ponus Ridge
Price history
| Date | Event | Price |
|---|---|---|
| 9/15/2025 | Sold | $2,675,000+16.4%$762/sqft |
Source: | ||
| 3/28/2025 | Pending sale | $2,299,000$655/sqft |
Source: | ||
| 3/19/2025 | Listed for sale | $2,299,000$655/sqft |
Source: | ||
Public tax history
| Year | Property taxes | Tax assessment |
|---|---|---|
| 2025 | $19,861 +3.4% | $1,190,000 |
| 2024 | $19,207 +21.4% | $1,190,000 +42.4% |
| 2023 | $15,827 +3.1% | $835,660 |
Find assessor info on the county website
Neighborhood: 06840
Nearby schools
GreatSchools rating
- 9/10West SchoolGrades: PK-4Distance: 0.1 mi
- 9/10Saxe Middle SchoolGrades: 5-8Distance: 2.3 mi
- 10/10New Canaan High SchoolGrades: 9-12Distance: 2.1 mi
Schools provided by the listing agent
- Elementary: West
- Middle: Saxe Middle
- High: New Canaan
Source: Smart MLS. This data may not be complete. We recommend contacting the local school district to confirm school assignments for this home.
Sell for more on Zillow
Get a free Zillow Showcase℠ listing and you could sell for .
$2,714,600
2% more+ $54,292
With Zillow Showcase(estimated)
$2,768,892