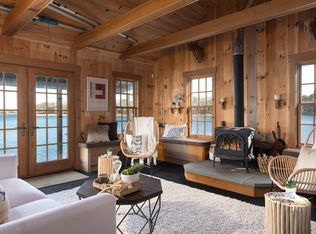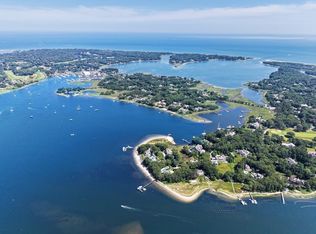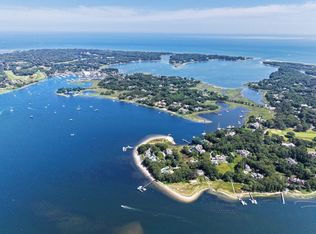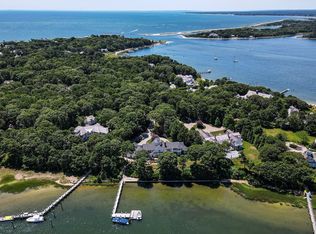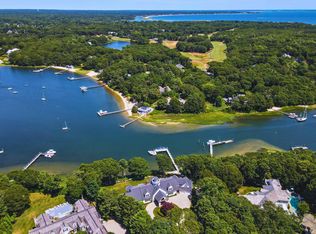Presenting one of Cape Cod's finest waterfront estates, set on the sparkling shores of Cotuit Bay with a substantial deep-water dock, resort-style swimming pool, and stunning water views. The seven-bedroom residence is finished to the highest standards with exquisite craftsmanship and top-of-the-line finishes. Upon entering, an inviting foyer leads to the heart of the home: an eat-in chef's kitchen that opens to a spacious living area equipped with a wet bar. Glass doors and oversized windows line the waterside of the home, seamlessly connecting to a covered stone terrace with radiant heat, electric hurricane shutters and screens, and an outdoor kitchen. Rich millwork, beamed ceilings, and custom built-ins are showcased throughout, from the formal dining room to a well-appointed family room with cathedral ceilings and a stone fireplace. An en suite bedroom completes the main level, while an elevator servicing each floor provides the utmost convenience and accessibility. On the second level, an expansive primary suite boasts two private balconies, two walk-in closets, a sitting room, a sumptuous bathroom, and mesmerizing views of Cotuit Bay. Two additional bedrooms offer refined accommodations, while a self-contained two-bedroom apartment with a kitchen and full bathroom can be accessed at the end of the hall - ideal for multi-generational living or staff. Designed as a thoughtful retreat and workspace, the third level features a study with panoramic views, two balconies, a kitchenette, and a bathroom. The walkout lower level delivers exceptional flexibility with 2,000 square feet of living space, including a game room, recreation room, bedroom, and full bathroom. Outside, the luxurious pool terrace offers the ambience of a private seaside resort with stunning views of the bay and across to Oyster Harbors. Mere steps away, one of Cape Cod's most significant deep-water docks affords endless possibilities for boating, with direct access to Nantucket Sound. A rare offering waiting to be enjoyed, this extraordinary waterfront compound is located minutes from Cotuit Village, Osterville, and everything the area has to offer.
For sale
$12,500,000
835 Old Post Road, Cotuit, MA 02635
7beds
7,467sqft
Est.:
Single Family Residence
Built in 1995
1.33 Acres Lot
$11,010,700 Zestimate®
$1,674/sqft
$-- HOA
What's special
Stone fireplaceWaterfront estateResort-style swimming poolSitting roomWell-appointed family roomExquisite craftsmanshipFormal dining room
- 73 days |
- 5,374 |
- 355 |
Zillow last checked: 8 hours ago
Listing updated: November 17, 2025 at 06:07am
Listed by:
Paul E Grover 508.364.3500,
Berkshire Hathaway HomeServices Robert Paul Properties,
Matthew de Groot 917-596-3060,
Berkshire Hathaway HomeServices Robert Paul Properties
Source: CCIMLS,MLS#: 22505617
Tour with a local agent
Facts & features
Interior
Bedrooms & bathrooms
- Bedrooms: 7
- Bathrooms: 9
- Full bathrooms: 6
- 1/2 bathrooms: 3
Primary bedroom
- Description: Flooring: Wood
- Features: Balcony, Walk-In Closet(s), View, Office/Sitting Area
- Level: Second
Bedroom 2
- Description: Flooring: Wood
- Features: Bedroom 2, Closet, Private Full Bath
- Level: First
Bedroom 3
- Description: Flooring: Wood
- Features: Bedroom 3, Closet, Private Full Bath
- Level: Second
Bedroom 4
- Description: Flooring: Wood
- Features: Bedroom 4, Closet
- Level: Second
Primary bathroom
- Features: Private Full Bath
Dining room
- Description: Flooring: Wood
- Features: Built-in Features, Dining Room
Kitchen
- Description: Flooring: Wood,Stove(s): Gas
- Features: Kitchen, Upgraded Cabinets, View, Beamed Ceilings, Breakfast Bar
- Level: First
Living room
- Description: Flooring: Wood
- Features: Cathedral Ceiling(s), Living Room, View, Built-in Features
- Level: First
Heating
- Has Heating (Unspecified Type)
Cooling
- Central Air
Appliances
- Included: Dishwasher, Wine Cooler, Wall/Oven Cook Top, Range Hood, Security System, Refrigerator, Gas Range, Microwave, Gas Water Heater
- Laundry: Laundry Room, Built-Ins
Features
- Wet Bar, Recessed Lighting, Pantry, Linen Closet, HU Cable TV
- Flooring: Wood, Carpet, Tile
- Basement: Finished,Interior Entry,Full
- Number of fireplaces: 3
Interior area
- Total structure area: 7,467
- Total interior livable area: 7,467 sqft
Property
Parking
- Total spaces: 4
- Parking features: Garage - Attached, Open
- Attached garage spaces: 4
- Has uncovered spaces: Yes
Features
- Stories: 3
- Entry location: First Floor
- Patio & porch: Deck, Patio
- Exterior features: Garden
- Has private pool: Yes
- Pool features: Pool Cover, In Ground, Heated, Gunite
- Has view: Yes
- Has water view: Yes
- Water view: Bay/Harbor
- On waterfront: Yes
- Body of water: Cotuit Bay
Lot
- Size: 1.33 Acres
- Features: Conservation Area, Major Highway, House of Worship, Near Golf Course, Shopping, Marina, Cleared, South of Route 28
Details
- Parcel number: COTU M:073 L:006002
- Zoning: 1
- Special conditions: None
Construction
Type & style
- Home type: SingleFamily
- Architectural style: Cape Cod, Contemporary
- Property subtype: Single Family Residence
Materials
- Shingle Siding
- Foundation: Concrete Perimeter, Poured
- Roof: Pitched, Wood
Condition
- Actual
- New construction: No
- Year built: 1995
Utilities & green energy
- Sewer: Septic Tank
Community & HOA
Community
- Features: Conservation Area
HOA
- Has HOA: No
Location
- Region: Cotuit
Financial & listing details
- Price per square foot: $1,674/sqft
- Tax assessed value: $4,524,900
- Annual tax amount: $37,783
- Date on market: 11/14/2025
- Cumulative days on market: 73 days
- Road surface type: Paved
Estimated market value
$11,010,700
$10.35M - $11.67M
$6,115/mo
Price history
Price history
| Date | Event | Price |
|---|---|---|
| 11/14/2025 | Listed for sale | $12,500,000+47.1%$1,674/sqft |
Source: | ||
| 2/24/2020 | Listing removed | $8,500,000$1,138/sqft |
Source: Robert Paul Properties #21906336 Report a problem | ||
| 8/30/2019 | Listed for sale | $8,500,000$1,138/sqft |
Source: Robert Paul Properties, Inc. #21906336 Report a problem | ||
Public tax history
Public tax history
| Year | Property taxes | Tax assessment |
|---|---|---|
| 2025 | $37,783 +9.6% | $4,524,900 +3.4% |
| 2024 | $34,477 -12.9% | $4,375,200 -7.5% |
| 2023 | $39,589 +25.5% | $4,729,900 +55% |
Find assessor info on the county website
BuyAbility℠ payment
Est. payment
$72,659/mo
Principal & interest
$61930
Property taxes
$6354
Home insurance
$4375
Climate risks
Neighborhood: Cotuit
Nearby schools
GreatSchools rating
- 3/10Barnstable United Elementary SchoolGrades: 4-5Distance: 2.5 mi
- 4/10Barnstable High SchoolGrades: 8-12Distance: 5.1 mi
- 7/10West Villages Elementary SchoolGrades: K-3Distance: 2.7 mi
Schools provided by the listing agent
- District: Barnstable
Source: CCIMLS. This data may not be complete. We recommend contacting the local school district to confirm school assignments for this home.
- Loading
- Loading
