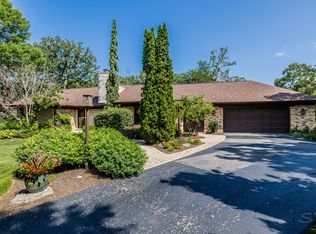Closed
$765,000
835 Northwoods Rd, Deerfield, IL 60015
4beds
3,395sqft
Single Family Residence
Built in 1953
0.7 Acres Lot
$1,348,200 Zestimate®
$225/sqft
$5,384 Estimated rent
Home value
$1,348,200
$1.28M - $1.42M
$5,384/mo
Zestimate® history
Loading...
Owner options
Explore your selling options
What's special
Short Sale in Prime area of Deerfield. Being sold as is where is. This Luxury Contemporary ranch is set on a glorious .7 acre setting in an area of Million Dollar Plus homes. Hard to find luxury ranch boasting 3266 sq ft of soaring skylight ceilings, stunning entry foyer, large spacious rooms and an open floorplan and a split bedroom concept. Gorgeous private wooded views from every window yet easy access to town, train, shopping and schools. This home is perfect for grand scale entertaining and luxurious everyday living. Award winning Deerfield Elementary schools and Nationally ranked Deerfield High School. See short sale addendum in additional Information. SOLD AS IS.
Zillow last checked: 8 hours ago
Listing updated: September 05, 2025 at 03:14pm
Listing courtesy of:
Honore Frumentino, CRS 847-456-3103,
@properties Christie's International Real Estate,
Kelly Frumentino 847-456-3104,
@properties Christie's International Real Estate
Bought with:
Robert Baum
@properties Commercial
Source: MRED as distributed by MLS GRID,MLS#: 12343904
Facts & features
Interior
Bedrooms & bathrooms
- Bedrooms: 4
- Bathrooms: 3
- Full bathrooms: 2
- 1/2 bathrooms: 1
Primary bedroom
- Features: Flooring (Wood Laminate), Bathroom (Full)
- Level: Main
- Area: 300 Square Feet
- Dimensions: 20X15
Bedroom 2
- Features: Flooring (Wood Laminate)
- Level: Main
- Area: 165 Square Feet
- Dimensions: 15X11
Bedroom 3
- Features: Flooring (Wood Laminate)
- Level: Main
- Area: 110 Square Feet
- Dimensions: 11X10
Bedroom 4
- Features: Flooring (Hardwood)
- Level: Main
- Area: 315 Square Feet
- Dimensions: 21X15
Dining room
- Features: Flooring (Hardwood)
- Level: Main
- Area: 252 Square Feet
- Dimensions: 18X14
Family room
- Features: Flooring (Hardwood)
- Level: Main
- Area: 300 Square Feet
- Dimensions: 20X15
Kitchen
- Features: Kitchen (Eating Area-Table Space, Island, SolidSurfaceCounter, Updated Kitchen), Flooring (Wood Laminate)
- Level: Main
- Area: 306 Square Feet
- Dimensions: 18X17
Laundry
- Features: Flooring (Terracotta)
- Level: Main
- Area: 98 Square Feet
- Dimensions: 14X7
Living room
- Features: Flooring (Hardwood)
- Level: Main
- Area: 506 Square Feet
- Dimensions: 23X22
Sun room
- Level: Main
- Area: 160 Square Feet
- Dimensions: 16X10
Heating
- Natural Gas
Cooling
- Small Duct High Velocity
Appliances
- Laundry: Main Level, Gas Dryer Hookup
Features
- Cathedral Ceiling(s), 1st Floor Bedroom, 1st Floor Full Bath, Built-in Features, Walk-In Closet(s)
- Flooring: Hardwood, Laminate
- Windows: Skylight(s)
- Basement: None
- Number of fireplaces: 1
- Fireplace features: Wood Burning, Attached Fireplace Doors/Screen, Family Room
Interior area
- Total structure area: 0
- Total interior livable area: 3,395 sqft
Property
Parking
- Total spaces: 2
- Parking features: Asphalt, On Site, Garage Owned, Attached, Garage
- Attached garage spaces: 2
Accessibility
- Accessibility features: Two or More Access Exits, Main Level Entry, No Interior Steps, Disability Access
Features
- Stories: 1
Lot
- Size: 0.70 Acres
- Dimensions: 207.60X75.83X200.79X133.25
- Features: Landscaped, Wooded
Details
- Parcel number: 16292030770000
- Special conditions: Short Sale,Third Party Approval
Construction
Type & style
- Home type: SingleFamily
- Architectural style: Ranch
- Property subtype: Single Family Residence
Materials
- Cedar
- Foundation: Concrete Perimeter
- Roof: Asphalt
Condition
- New construction: No
- Year built: 1953
Utilities & green energy
- Electric: Circuit Breakers, Fuses, 200+ Amp Service
- Sewer: Public Sewer
- Water: Lake Michigan
Community & neighborhood
Location
- Region: Deerfield
- Subdivision: Northwoods
HOA & financial
HOA
- Has HOA: Yes
- HOA fee: $300 annually
- Services included: Other
Other
Other facts
- Listing terms: Cash
- Ownership: Fee Simple
Price history
| Date | Event | Price |
|---|---|---|
| 9/4/2025 | Sold | $765,000-9.9%$225/sqft |
Source: | ||
| 8/22/2025 | Pending sale | $849,000$250/sqft |
Source: | ||
| 6/16/2025 | Listing removed | $849,000$250/sqft |
Source: | ||
| 4/21/2025 | Listed for sale | $849,000-5.6%$250/sqft |
Source: | ||
| 4/18/2025 | Listing removed | $899,000$265/sqft |
Source: | ||
Public tax history
| Year | Property taxes | Tax assessment |
|---|---|---|
| 2023 | $16,919 -3.9% | $215,230 +14.6% |
| 2022 | $17,610 +6% | $187,777 -2.1% |
| 2021 | $16,614 +4% | $191,864 +3.5% |
Find assessor info on the county website
Neighborhood: 60015
Nearby schools
GreatSchools rating
- 9/10Walden Elementary SchoolGrades: K-5Distance: 0.2 mi
- 9/10Alan B Shepard Middle SchoolGrades: 6-8Distance: 1.2 mi
- 10/10Deerfield High SchoolGrades: 9-12Distance: 0.7 mi
Schools provided by the listing agent
- Elementary: Walden Elementary School
- Middle: Alan B Shepard Middle School
- High: Deerfield
- District: 109
Source: MRED as distributed by MLS GRID. This data may not be complete. We recommend contacting the local school district to confirm school assignments for this home.
Get a cash offer in 3 minutes
Find out how much your home could sell for in as little as 3 minutes with a no-obligation cash offer.
Estimated market value
$1,348,200
