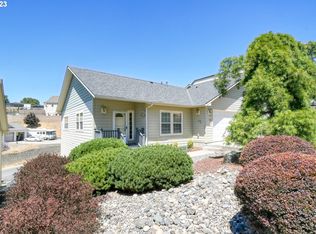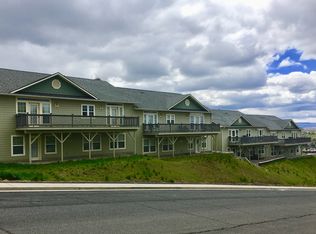Sold
$850,000
835 NE 2nd St, Pendleton, OR 97801
5beds
4,192sqft
Residential, Single Family Residence
Built in 2006
1.01 Acres Lot
$811,500 Zestimate®
$203/sqft
$2,928 Estimated rent
Home value
$811,500
$763,000 - $860,000
$2,928/mo
Zestimate® history
Loading...
Owner options
Explore your selling options
What's special
Your dream home awaits! Custom-built 5 BR 3 BA rambler w/basement on 1.01 professionally landscaped acres w/panoramic view of Pendleton and beyond! Work from home? You'll love the executive office off entry w/custom built-in desk/cabinetry! Formal dining, 3 fireplaces, gourmet kitchen, private primary suite w/dream walk-in closet & bath. Rec room, full 2nd kitchen, extra storage, 3/4 bath & two bedrooms--ideal for multi-gen living. Covered deck, huge patio, and lush yard for enjoyment!
Zillow last checked: 8 hours ago
Listing updated: May 12, 2023 at 07:45am
Listed by:
David Price 509-820-5538,
Kenmore Team LLC
Bought with:
Jef Farley, 910300054
Coldwell Banker Farley Company
Source: RMLS (OR),MLS#: 22584156
Facts & features
Interior
Bedrooms & bathrooms
- Bedrooms: 5
- Bathrooms: 3
- Full bathrooms: 3
- Main level bathrooms: 2
Primary bedroom
- Features: Bathroom, Ceiling Fan, Fireplace, Bathtub, Walkin Closet, Walkin Shower
- Level: Main
- Area: 345
- Dimensions: 23 x 15
Bedroom 2
- Level: Main
- Area: 143
- Dimensions: 13 x 11
Bedroom 3
- Level: Main
- Area: 143
- Dimensions: 13 x 11
Bedroom 4
- Level: Lower
- Area: 176
- Dimensions: 16 x 11
Bedroom 5
- Level: Lower
- Area: 196
- Dimensions: 14 x 14
Dining room
- Features: Formal
- Level: Main
- Area: 187
- Dimensions: 17 x 11
Family room
- Features: Builtin Features, Ceiling Fan, Fireplace
- Level: Lower
- Area: 609
- Dimensions: 29 x 21
Kitchen
- Features: Builtin Range, Down Draft, Microwave, Nook, Builtin Oven, Granite
- Level: Main
- Area: 264
- Width: 12
Living room
- Features: Builtin Features, Fireplace
- Level: Main
- Area: 418
- Dimensions: 22 x 19
Office
- Features: Builtin Features
- Level: Main
- Area: 224
- Dimensions: 16 x 14
Heating
- Forced Air, Heat Pump, Fireplace(s)
Cooling
- Heat Pump
Appliances
- Included: Built In Oven, Built-In Range, Dishwasher, Disposal, Down Draft, Free-Standing Refrigerator, Instant Hot Water, Stainless Steel Appliance(s), Washer/Dryer, Water Softener, Microwave, Electric Water Heater
- Laundry: Laundry Room
Features
- Ceiling Fan(s), Granite, Built-in Features, Formal, Nook, Bathroom, Bathtub, Walk-In Closet(s), Walkin Shower, Kitchen Island, Pantry
- Flooring: Wood
- Windows: Double Pane Windows, Vinyl Frames
- Basement: Daylight,Finished,Full
- Number of fireplaces: 3
- Fireplace features: Gas
Interior area
- Total structure area: 4,192
- Total interior livable area: 4,192 sqft
Property
Parking
- Total spaces: 2
- Parking features: Attached
- Attached garage spaces: 2
Features
- Stories: 2
- Patio & porch: Covered Deck, Deck, Patio, Porch
- Fencing: Fenced
- Has view: Yes
- View description: Territorial
Lot
- Size: 1.01 Acres
- Features: Acres 1 to 3
Details
- Additional parcels included: 156919
- Parcel number: 157925
- Zoning: R-1
Construction
Type & style
- Home type: SingleFamily
- Architectural style: Traditional
- Property subtype: Residential, Single Family Residence
Materials
- Brick, Lap Siding
- Roof: Composition
Condition
- Resale
- New construction: No
- Year built: 2006
Utilities & green energy
- Sewer: Public Sewer
- Water: Public
Community & neighborhood
Location
- Region: Pendleton
Other
Other facts
- Listing terms: Cash,Conventional
- Road surface type: Paved
Price history
| Date | Event | Price |
|---|---|---|
| 5/12/2023 | Sold | $850,000-10.5%$203/sqft |
Source: | ||
| 4/12/2023 | Pending sale | $950,000$227/sqft |
Source: | ||
| 12/1/2022 | Listed for sale | $950,000+2161.9%$227/sqft |
Source: | ||
| 2/15/2013 | Sold | $42,000-89.4%$10/sqft |
Source: Public Record Report a problem | ||
| 11/26/2007 | Sold | $396,000$94/sqft |
Source: Public Record Report a problem | ||
Public tax history
| Year | Property taxes | Tax assessment |
|---|---|---|
| 2024 | $9,197 +5.4% | $496,590 +6.1% |
| 2022 | $8,728 +2.5% | $468,090 +3% |
| 2021 | $8,515 +3.5% | $454,460 +3% |
Find assessor info on the county website
Neighborhood: 97801
Nearby schools
GreatSchools rating
- 5/10Washington Elementary SchoolGrades: K-5Distance: 0.7 mi
- 5/10Sunridge Middle SchoolGrades: 6-8Distance: 2 mi
- 5/10Pendleton High SchoolGrades: 9-12Distance: 0.9 mi
Schools provided by the listing agent
- Elementary: Washington
- Middle: Sunridge
- High: Pendleton
Source: RMLS (OR). This data may not be complete. We recommend contacting the local school district to confirm school assignments for this home.
Get pre-qualified for a loan
At Zillow Home Loans, we can pre-qualify you in as little as 5 minutes with no impact to your credit score.An equal housing lender. NMLS #10287.

